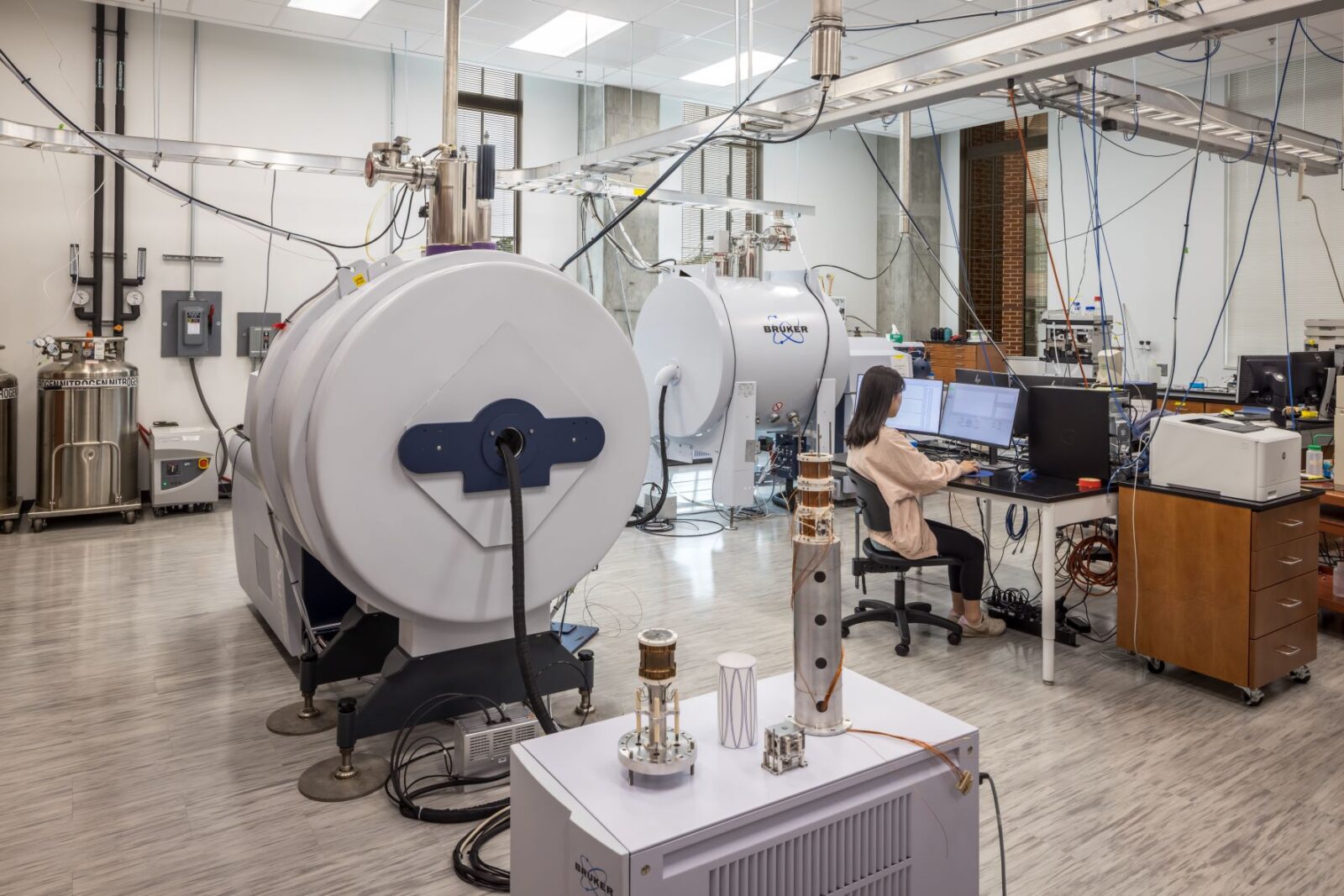
University of Georgia Interdisciplinary STEM Research Buildings I & II
Project data
- Location Athens, Georgia
- Size 200,000 SF
- Services Acoustics, Communications, MEP/F, Sustainability
- Client HOK
- Project Photographer Jonathan Hillyer Photography, Inc.
About this project
A phased STEM research complex designed to foster interdisciplinary research and education in chemistry, engineering, and related scientific disciplines. The complex consists of two connected buildings, offering over 90,000 square feet of modern wet lab research space and flexible labs that can be adapted to a variety of research needs. Core instrument facilities, including NMR, mass spectrometry, crystallography, and electron microscopy, occupy the ground floors and support the research efforts of the Chemistry Department.
The complex also includes specialty spaces such as a high-bay test bed and research labs dedicated to engineering prototyping, optics, and instrumentation. To accommodate the needs of students, faculty, and visitors, the project features a 400-vehicle parking deck. Building I of the complex has earned three peaches from the Georgia Peach Green Building Rating System for its sustainable design. Building II is pursuing Georgia Peach certification, as well.
Inside, the buildings boast sleek, modern, and open workspaces, complemented by common gathering areas to encourage collaboration and cross-disciplinary projects. The research hub provides an innovative environment that supports cutting-edge research and education in STEM fields, contributing to the University of Georgia’s continued leadership in science and technology.