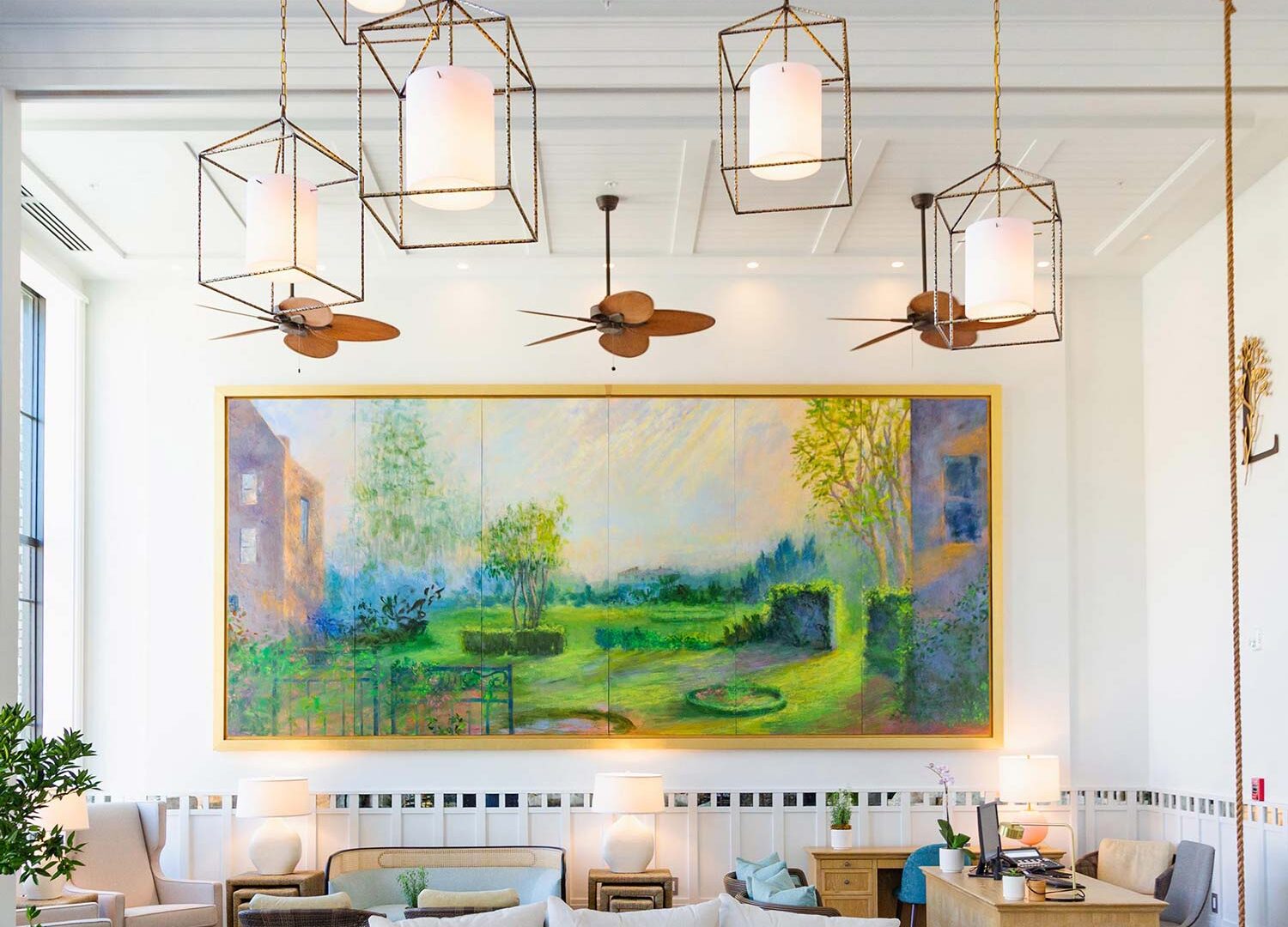
The Loutrel
Project data
- Location Charleston, South Carolina
- Size 30,060 SF
- Services MEP/F
- Client BBGM
- Associate architect Bello | Garris Architects
- Photographer Kim Graham Photography
About this project
Located in Charleston’s historic district, The Loutrel is a four story, fifty key garden-inspired hotel featuring a veranda-inspired lobby resembling a Southern porch that merges the indoors and outdoors. The hotel has a state-of-the-art fitness studio, a rooftop terrace with open-air seating, a social club on the Mezzanine level, a private dining room, and enclosed parking.