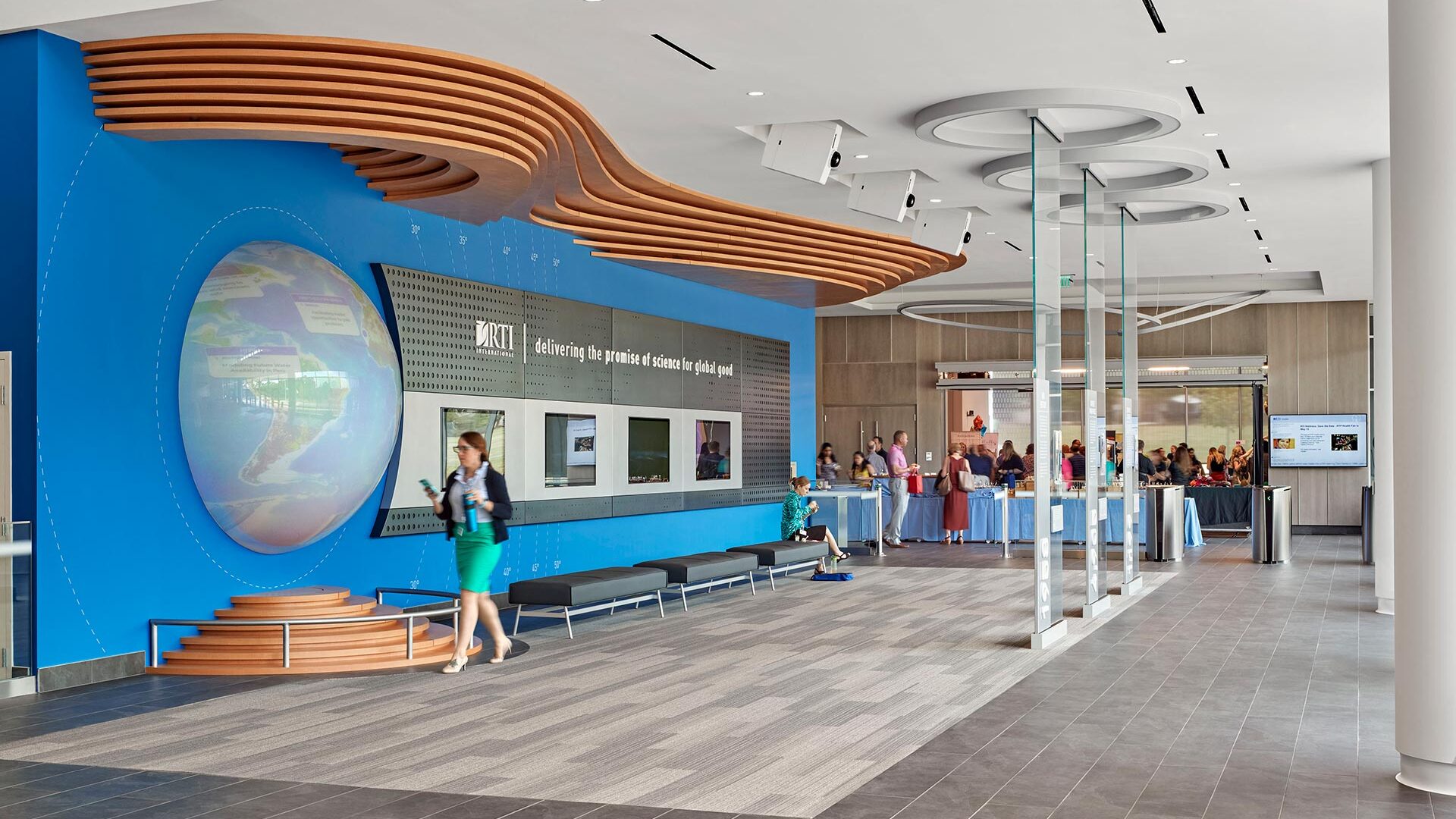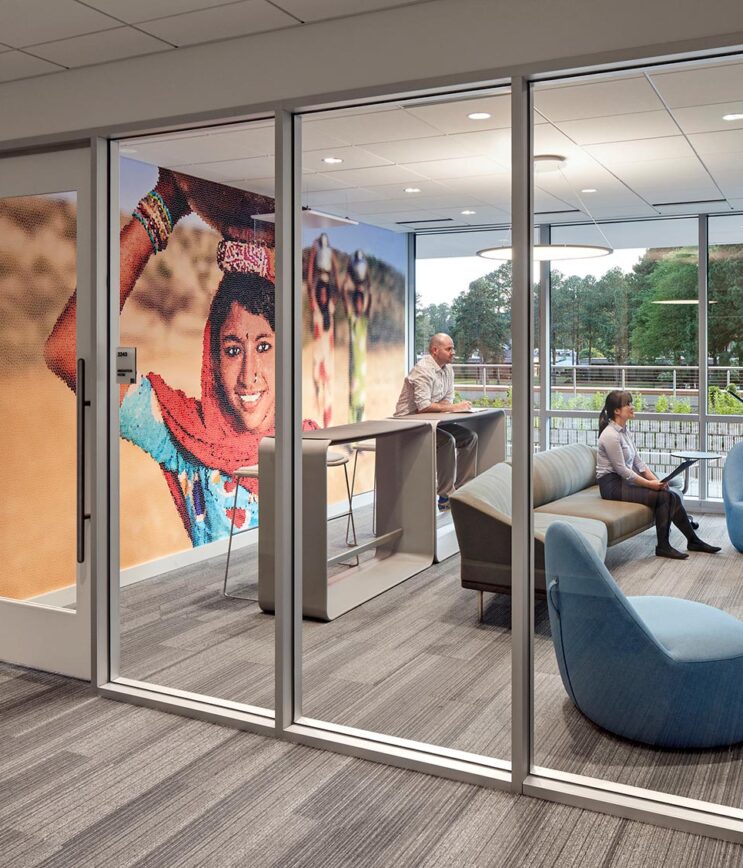
RTI International Headquarters Building Audio-Visual and Acoustics
About this project
Audio-visual systems and architectural acoustics for a six story headquarters building. The First and Second Floors house a conference center, dining areas and a cafe, a virtual/augmented reality laboratory, a heritage center, as well as a 6,000 square foot divisible room that serves as a conference room or banquet hall for 300 attendees. Huddle spaces and conference rooms are spaced throughout the open office space, and feature collaboration technologies and videoconferencing that provide maximum flexibility to the end users. This project achieved LEED Silver certification.
Audio-visual systems include integrated shade control, video capture and streaming capabilities, and videoconferencing. The First and Second Floors house a conference center, dining areas and a cafe, as well as a 6,000 square foot divisible room that serves as a conference room or banquet hall for 300 attendees. Huddle spaces and conference rooms are spaced throughout the open office space, and feature collaboration technologies and video conferencing that provide maximum flexibility to the end users. Sound masking provides both privacy and comfort throughout the work spaces. The executive suite features a state-of-the-art boardroom with multiple displays, video conferencing with multiple cameras to cover the custom 24 person V-shaped table, as well as a mix-minus audio re-enforcement system that allows for natural conversations across the room. A virtual/augmented reality laboratory features a surround sound system, multiple displays, and a control room for future technology uses. Multiple projection systems are used with a plethora of sources fed both locally and from the broadcast control room.

Project data
- Location Research Triangle Park, North Carolina
- Size 190,000 SF
- Services Acoustics, Audio-visual
- Client Duda | Paine Architects, PA
- Photographer Robert Benson