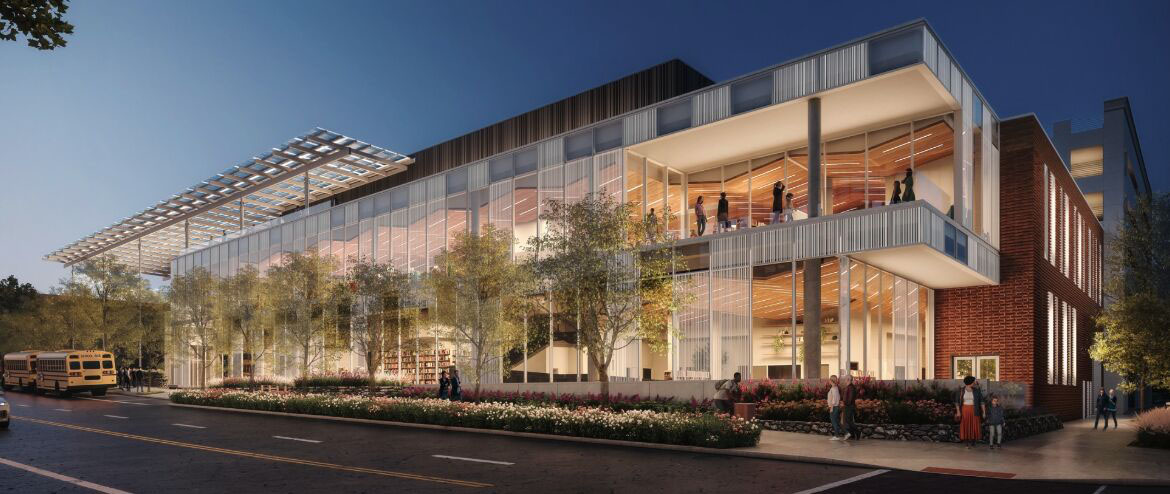
Project Grace
Project data
- Location Wilmington, North Carolina
- Size 91,800 SF
- Services Acoustics, Audio-visual, Communications, Lighting, MEP/F, Security, Sustainability
- Client LS3P Associates Ltd.
About this project
A multi-function building featuring a 38,000 square foot library and a 38,000 square foot museum. The building includes 8,500 square feet of lobby and conference space. The library houses separate areas for adults and children, as well as a teen gathering space, and administrative and conference spaces. The three-story museum features exhibits, including an interactive water table located on the Level Three terrace, a “lucky climber” feature for children, and multiple science and history exhibits. Additionally, Level One houses a planetarium for approximately twenty to thirty guests. The project includes HVAC and electrical upgrades for the parking deck.