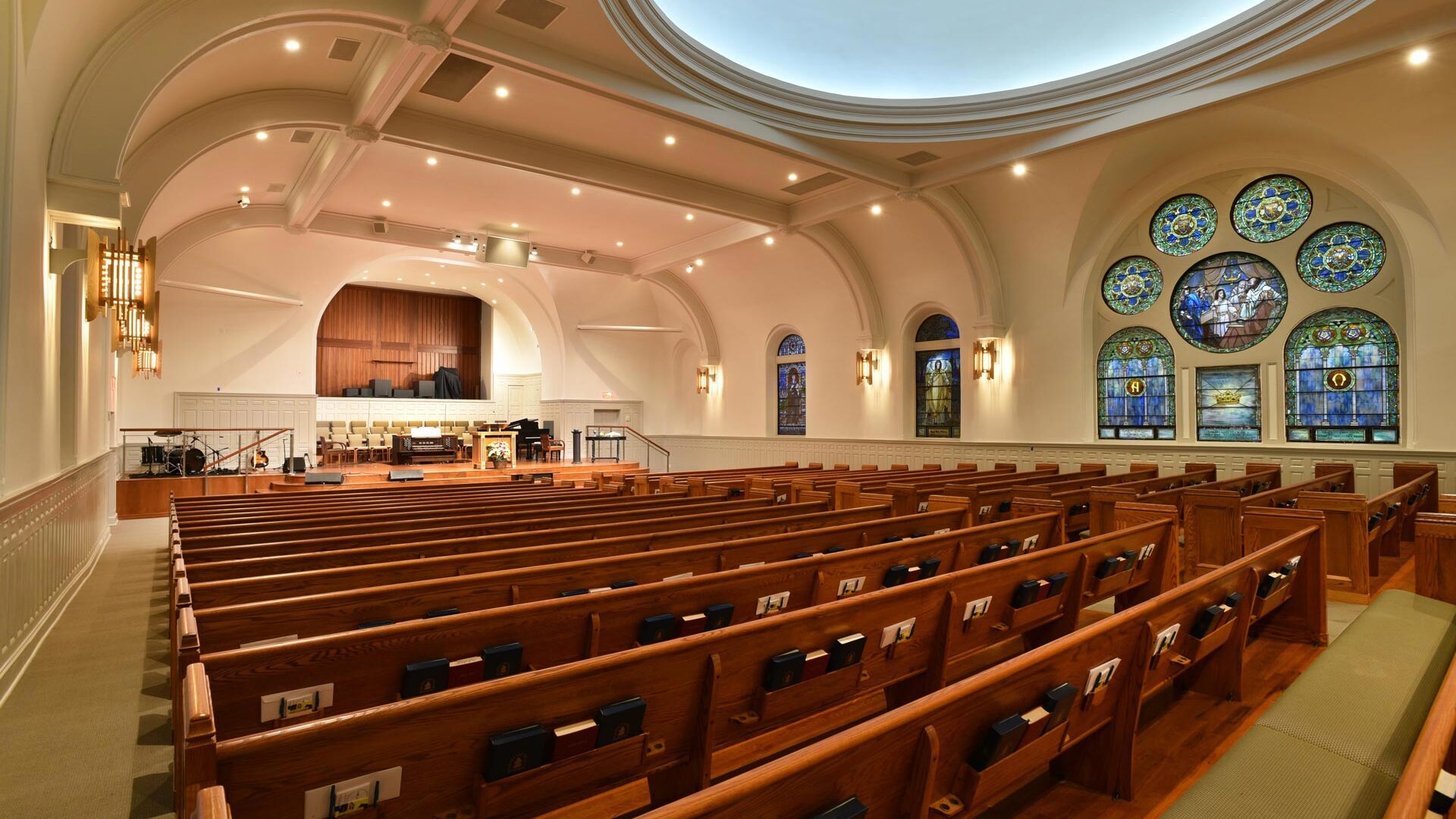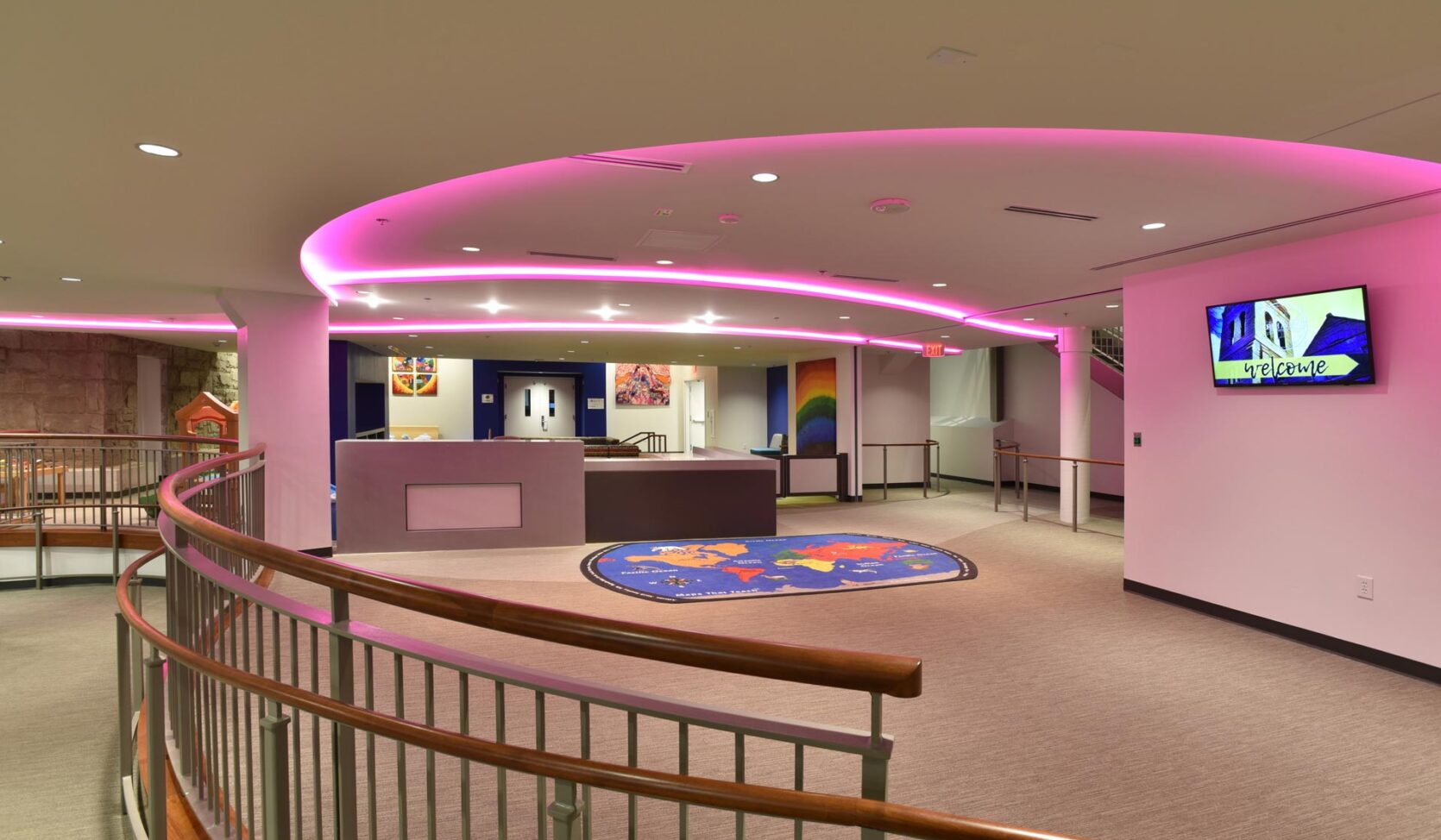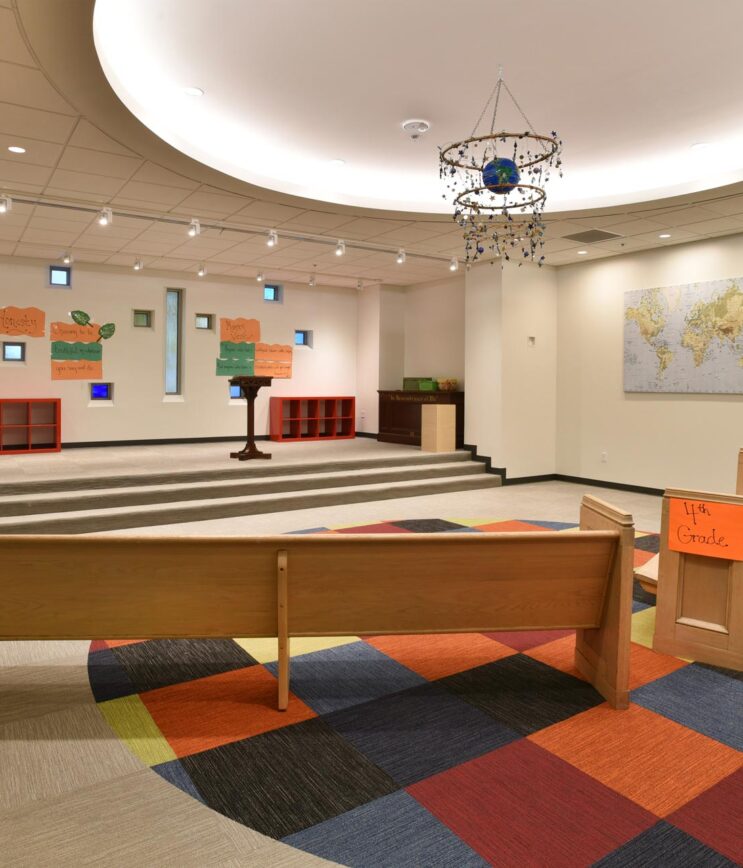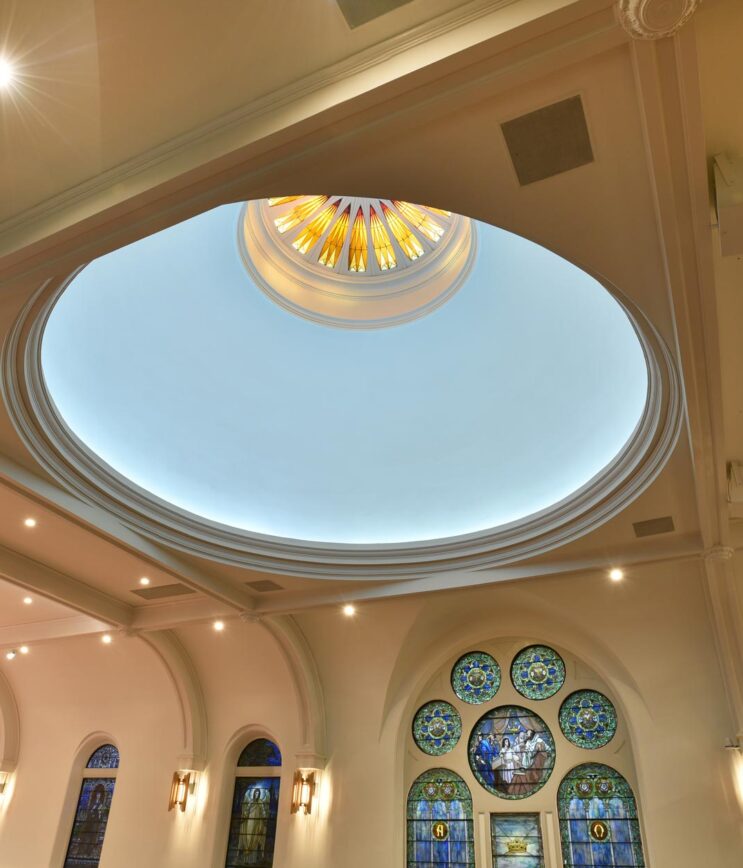
North Avenue Presbyterian Church Renovation and Addition
About this project
Renovation and expansion of the North Avenue Presbyterian Church. The addition includes a two story lobby and a 7,000 square foot reception space and classroom. The renovation comprises the Children’s Worship and Youth Ministry, and replacement of the lights and air handling units serving the 800 seat sanctuary. The historic church, constructed in 1900, is on the National Register of Historic Places.
The design for the church was to create a warm and inviting spaces. The sanctuary lighting was replaced with warm dim LED downlights over the pews. The warm-dim lighting helps set the mood and warm the space as the lights dim down resembling incandescent sources. Each stained-glass window has LED up-light to help them glow from behind since they have been closed off to the building additions. We added LED track lighting to light the pulpit, alter, and choir. There are also added track fixtures to highlight the hanging cross and organ pipes.
The youth and children’s ministry have two small stages that have LED track fixtures aimed toward the stage. The track lighting gives the end users the flexibility to adjust the lights/lighting depending on their needs. Color changing LED cove lighting was used in the youth ministry to enliven the space and be somewhat playful. Hospitality hall is a new two-story gathering space leading to the classrooms and chapel. The main lighting is a up/down cylinder pendant that not only provides light on the floor surface but washes up on the wood ceiling. Each column has a custom decorative wood sconce that was designed in collaboration with the architect. The sconce is in the shape of a cross looking at it plan and in elevation. We had suggested the sconce be lit with a linear LED source and that be the only source for the sconce. Working with the architect and contractor, we were able to hide all the wiring to the sconces so all you see is the sconce with the linear light emanating from it. The overall feel for the space is warm and inviting which is the look we were all going after.


Project data
- Location Atlanta, Georgia
- Size 24,000 SF
- Services Communications, Lighting, MEP/F
- Client TVS
- Photographer Kelly Holtz
