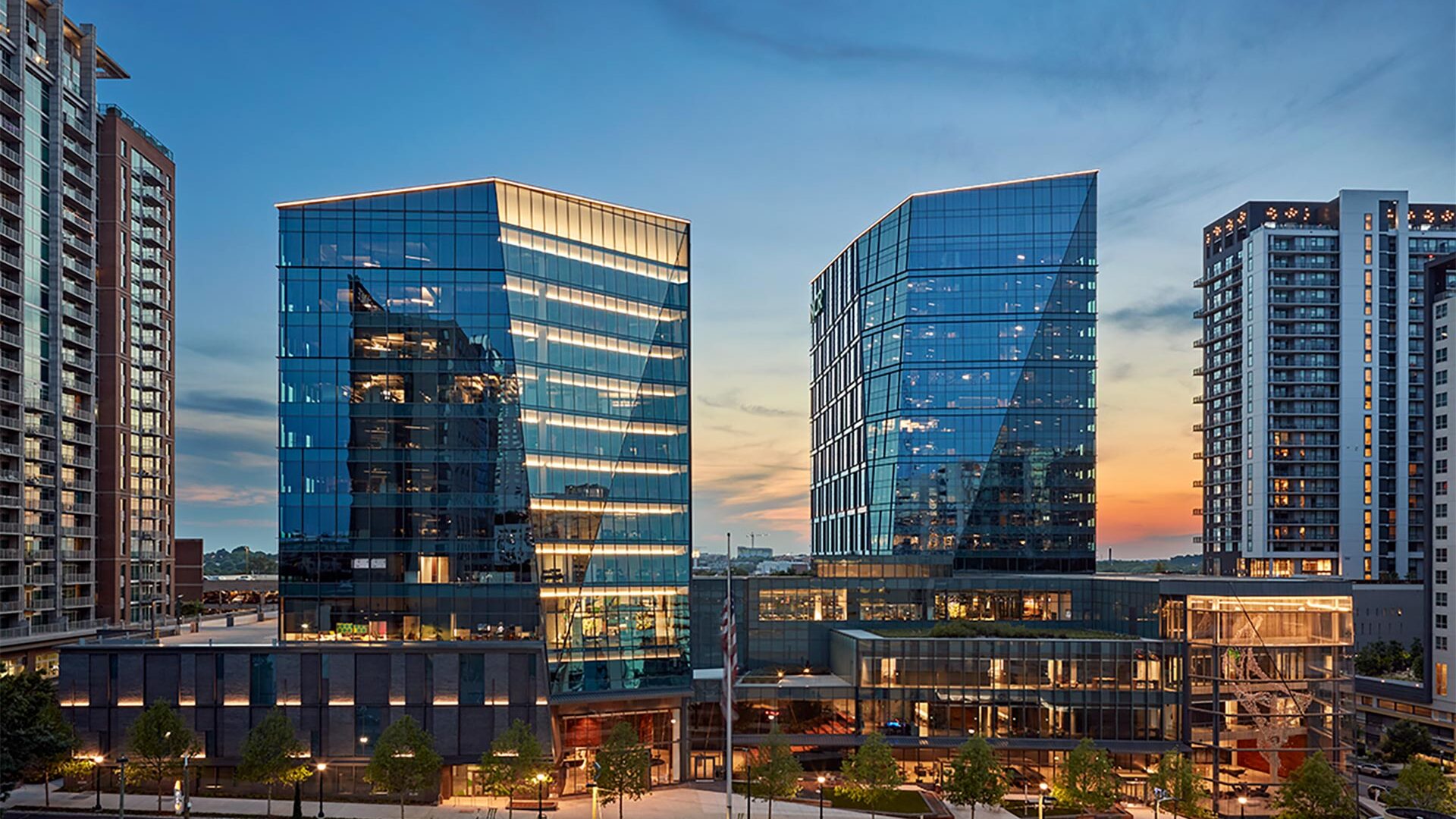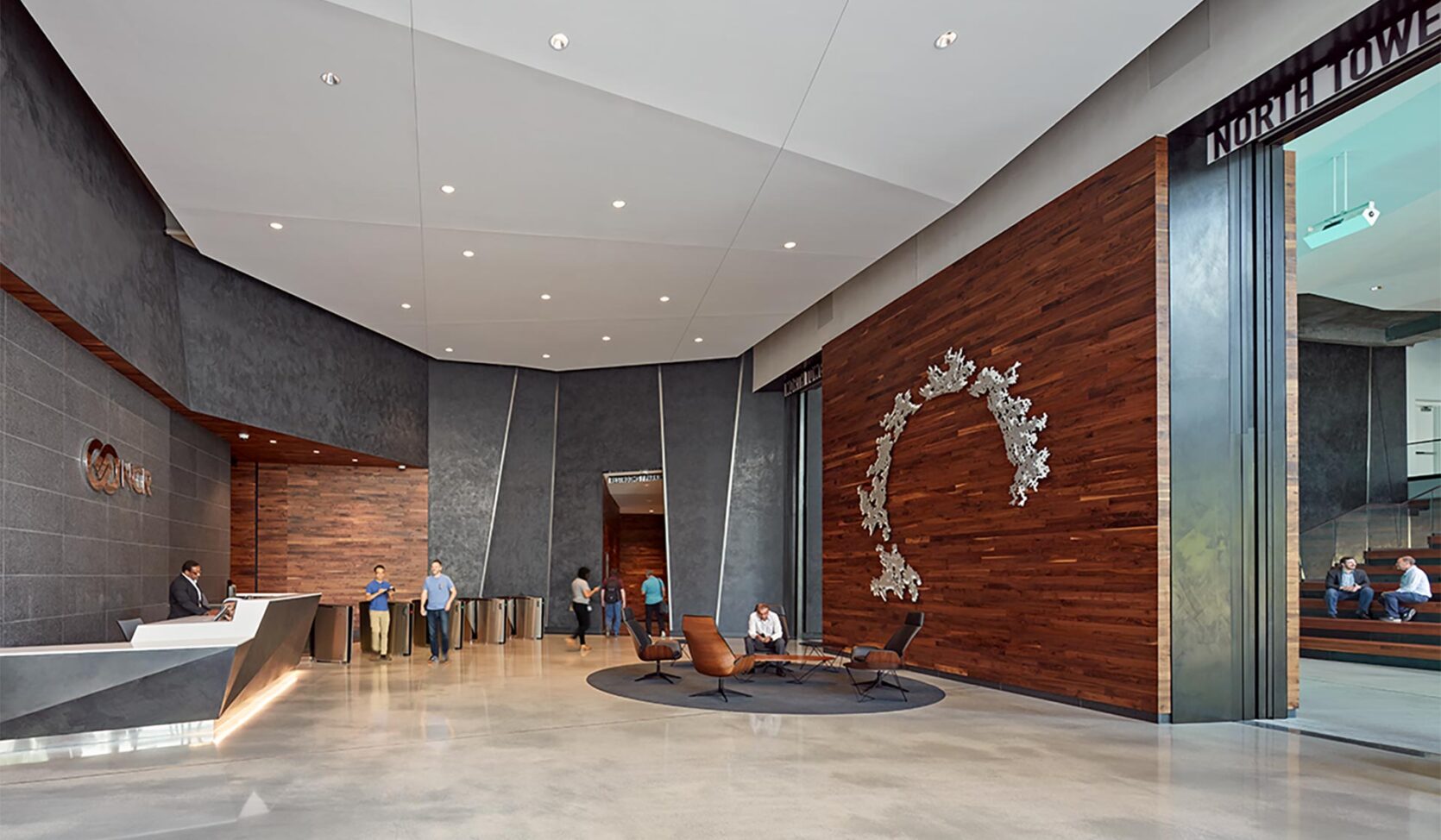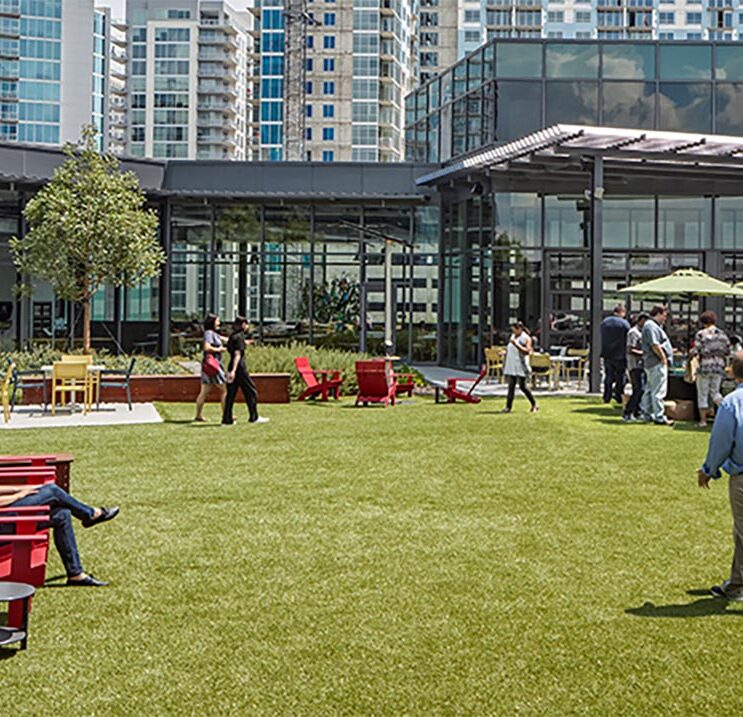
NCR Corporate Headquarters
About this project
Intelligent building systems, network, communications, and security systems for a 495,000 square foot NCR Corporation headquarters building, a 260,000 square foot second headquarters tower, and a 165,000 square foot office building at a separate location. The main headquarters also includes a 285,000 square foot parking deck. The second headquarters tower includes two floors of laboratory space and one floor on level six featuring a cafeteria, vendor stations with a multimedia studio, and the building main distribution frame (MDF). This building is pursuing LEED Platinum certification.


Project data
- Location Atlanta, Georgia
- Size 920,000 SF
- Services Audio-visual, Communications, Intelligent Buildings, Security
- Architect Duda Paine Architects, RA
- Associate architect HKS, Inc.
- Architect - Interiors Gensler
- Photographer Robert Benson