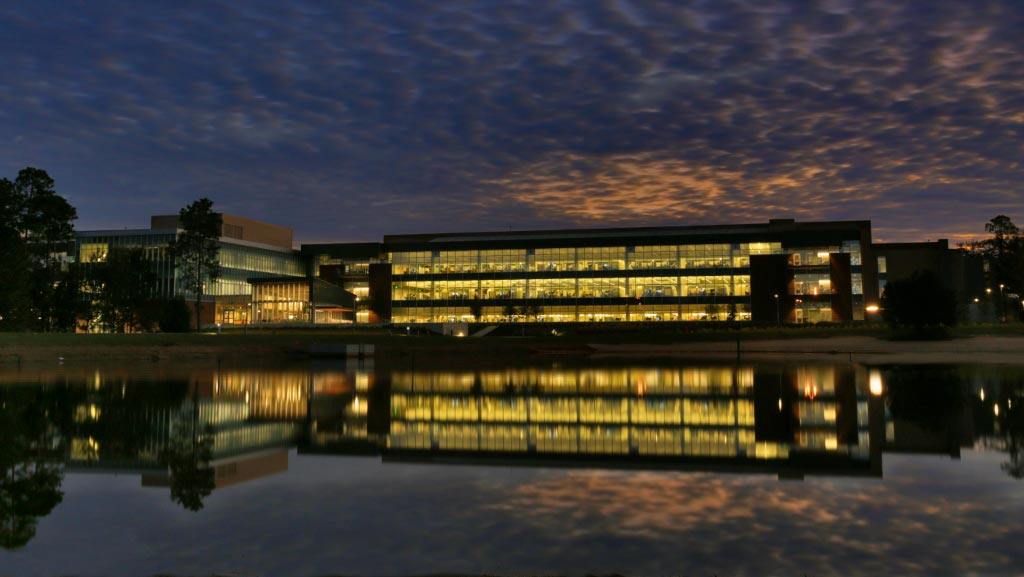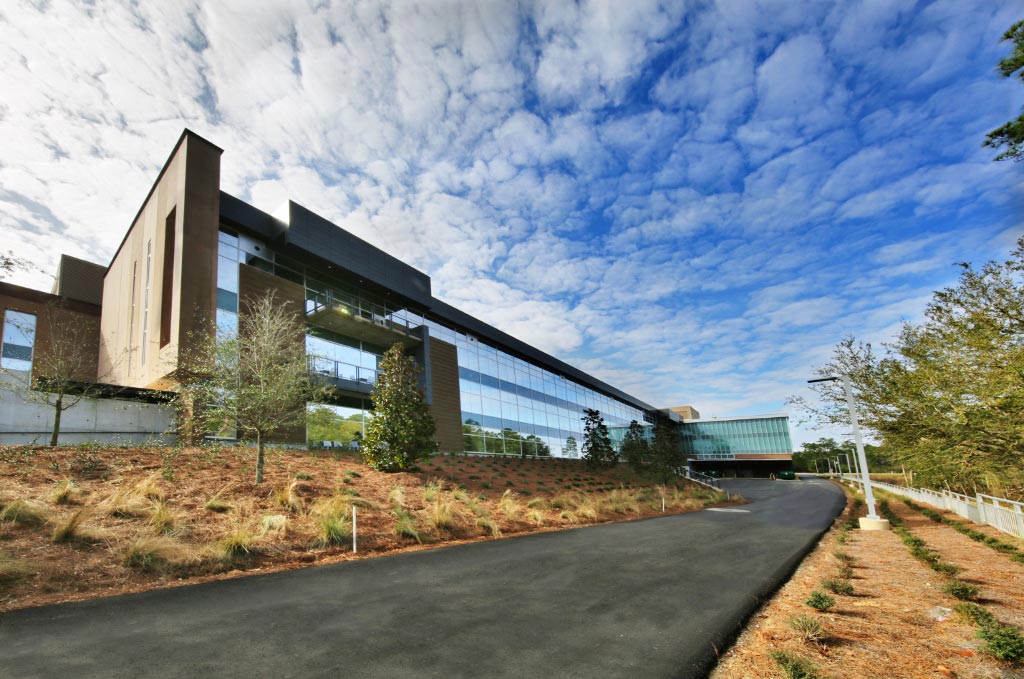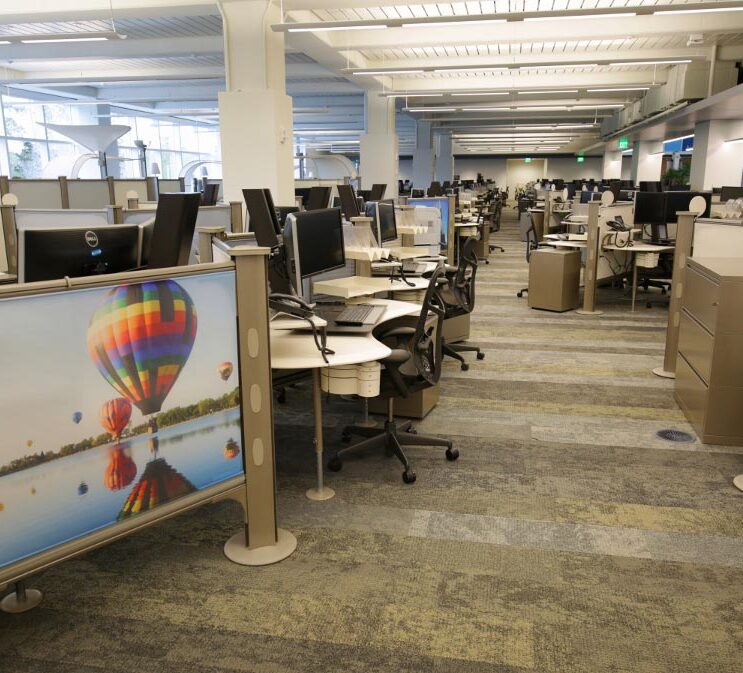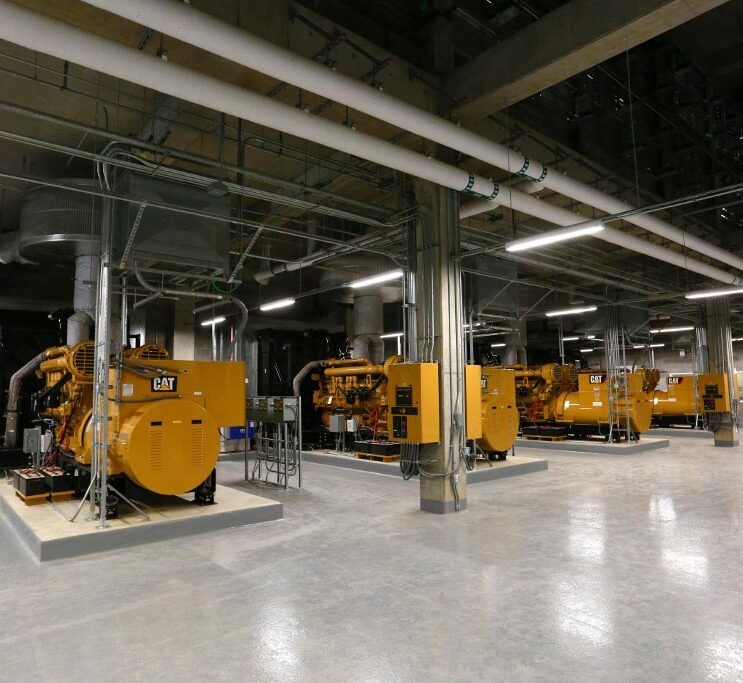
Navy Federal Credit Union Brian L. McDonnell Center at Heritage Oaks
About this project
A multibuilding, multistage expansion of the Heritage Oaks Campus. Building 2 is a 157,000 square foot, Tier II call center operating 24/7. Building 3 is a 163,000 square foot office building housing administrative office space, a recording studio for in-house training programs, and amenities including a fitness center, a health clinic, a library, and food service and dining areas. Parking Deck 1 is 435,000 square foot and accommodates 1,000 vehicles as well as the 14,000 square foot Central Energy Plant 1, which provides chilled water, normal and emergency power, and fire protection water services to support the entire campus. Building 4 houses a call center that operates 24/7, as well as open office space, and supporting conference rooms and training rooms. Buildings 5 and 6, two 165,000 square foot call centers. This phase also includes Parking Deck 2, accommodating 1,050 cars, a recreation amenities building, a 10,000 square foot auditorium addition at Building 3, a remote central energy plant with future growth capability, and site infrastructure for power, fire protection water, communications cabling, site security, site lighting distribution, and 11,000 linear feet of new underground chilled water piping. The initial phase of Central Energy Plant 2 includes two 1,500 ton chillers, four 2,250 kW engine-generators, and two 150 hp fire pumps. The final phase of a multi-year master plan includes the 490,000 square foot Building 7, a 156,000 square foot Amenity Building, the 490,000 square foot Building 8, two 2,500-car parking decks, expansion of central equipment plant CEP2, and extension of the campus chilled water, power, fire protection water, and communication site utilities. Buildings 7 and 8 are high-rise call centers with supporting training, conference, and breakrooms. Building 7 also contains a 15,000 square foot fitness center, a 500 square foot security operations center, a 4,500 square foot health clinic, and a high-density network equipment room with in-row cooling, clean agent fire suppression, and dedicated redundant UPS. The Amenity Building includes a 300-seat auditorium, multiple training rooms, a production studio, and a café which includes a large kitchen and an 800-seat dining area. The expansion of CEP2 includes the addition of two 1,500-ton chillers and three 2,250-kW engine-generators. Upon completion of Building 8, the Heritage Oaks Campus provides space for 10,000 Navy Federal Credit Union employees.
Buildings 2, 3, and 4 achieved LEED Gold certification, Buildings 5 and 6 achieved LEED Silver certification, and Buildings 7 and 8 achieved LEED Certified certification. Sustainable features include daylight harvesting, variable speed fans, variable speed pumps, variable electric heat, airside enthalpy economizer, waterside economizer, low flow plumbing fixtures with automatic sensors, storm water collection and detention for use in site irrigation, and high filtration variable underfloor air delivery displacement at depressed humidity.


Project data
- Location Pensacola, Florida
- Size 2,446,000
- Services Audio-visual, Communications, Lighting, MEP/F, Security, Sustainability
- Client ASD | SKY
- Photographer Helfrick Photography
