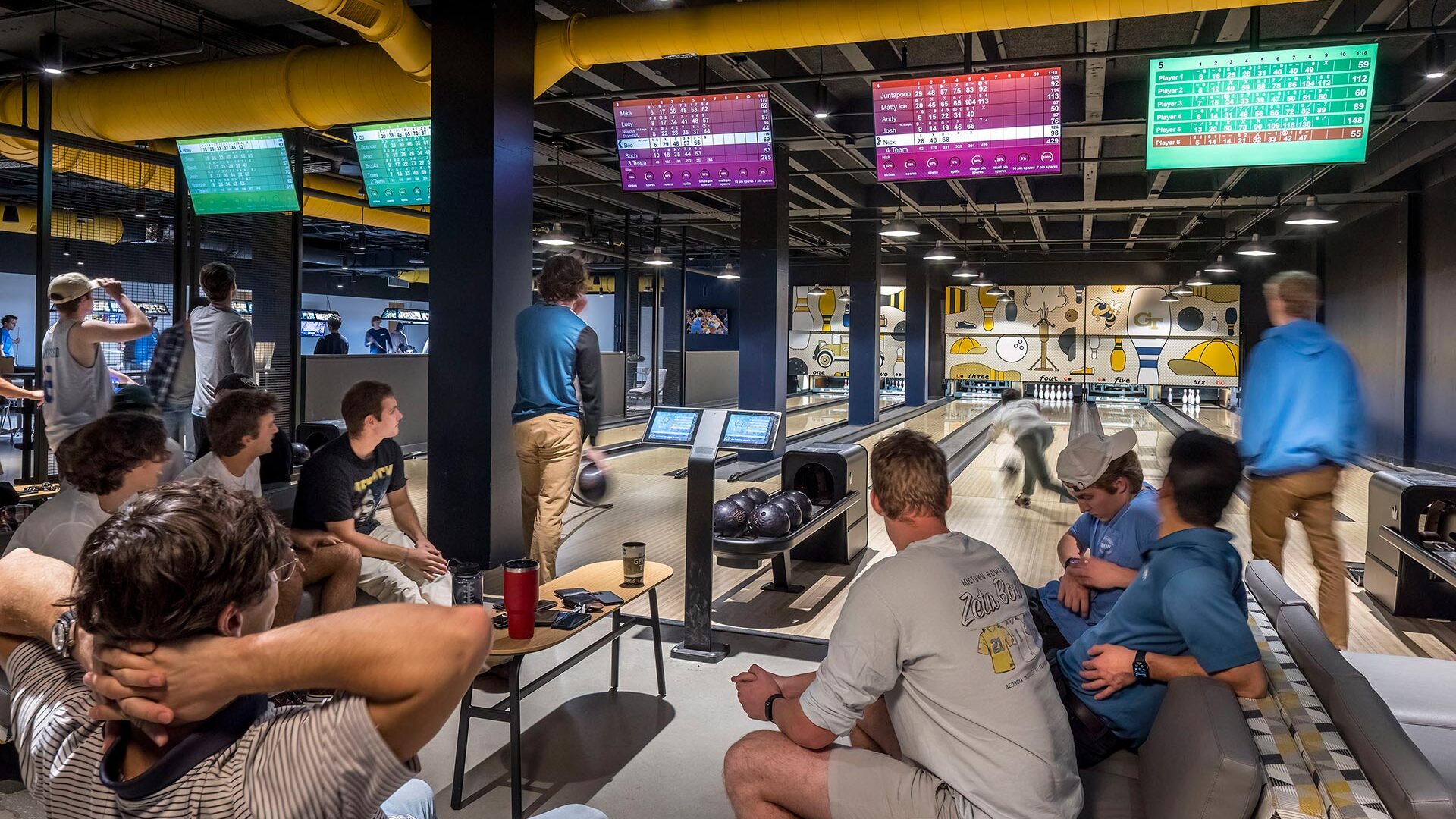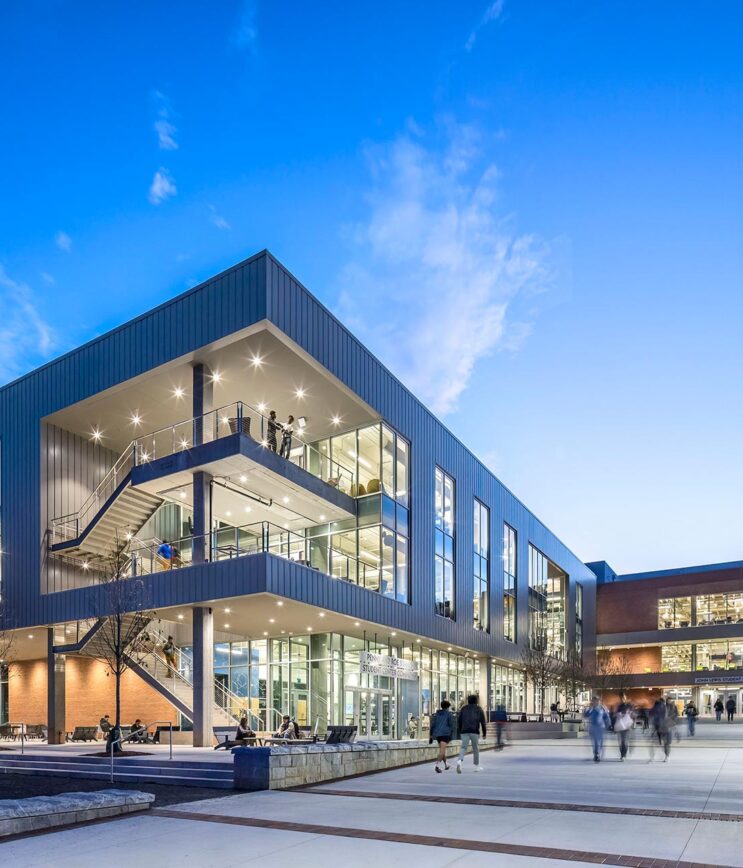
Georgia Tech John Lewis Student Center Expansion and Renovation
About this project
A 130,000 square foot expansion and a 167,000 square foot renovation of the student center to house dining, meeting rooms, two ballrooms, a 300 seat multipurpose theatre, a black box style space for presentations and student electronic music performance, the student radio station, recording studio, student organization offices, recreational and entertainment space, retail, study space, student gathering areas. Twelve dining options accommodate the diverse tastes of students, including Chick-fil-A, Twisted Taco, and Panda Express. Test Kitchen is an experimental restaurant with a regularly rotating menu and Tech Dining brings new recipes and concepts for customers. This project will pursue ASHRAE 189.1 as a guideline, and Georgia Peach, 3 Peaches.
Acoustical elements include architectural acoustics and mechanical system noise control. Lighting design includes interior and exterior lighting.

Project data
- Location Atlanta, Georgia
- Size 297,000 SF
- Services Audio-visual, Intelligent Buildings, Lighting, MEP/F, Security, Sustainability
- Client Cooper Carry, Inc.
- Associate Architect Workshop Architects, Inc.
- Photographer Jonathan Hillyer Photography, Inc.