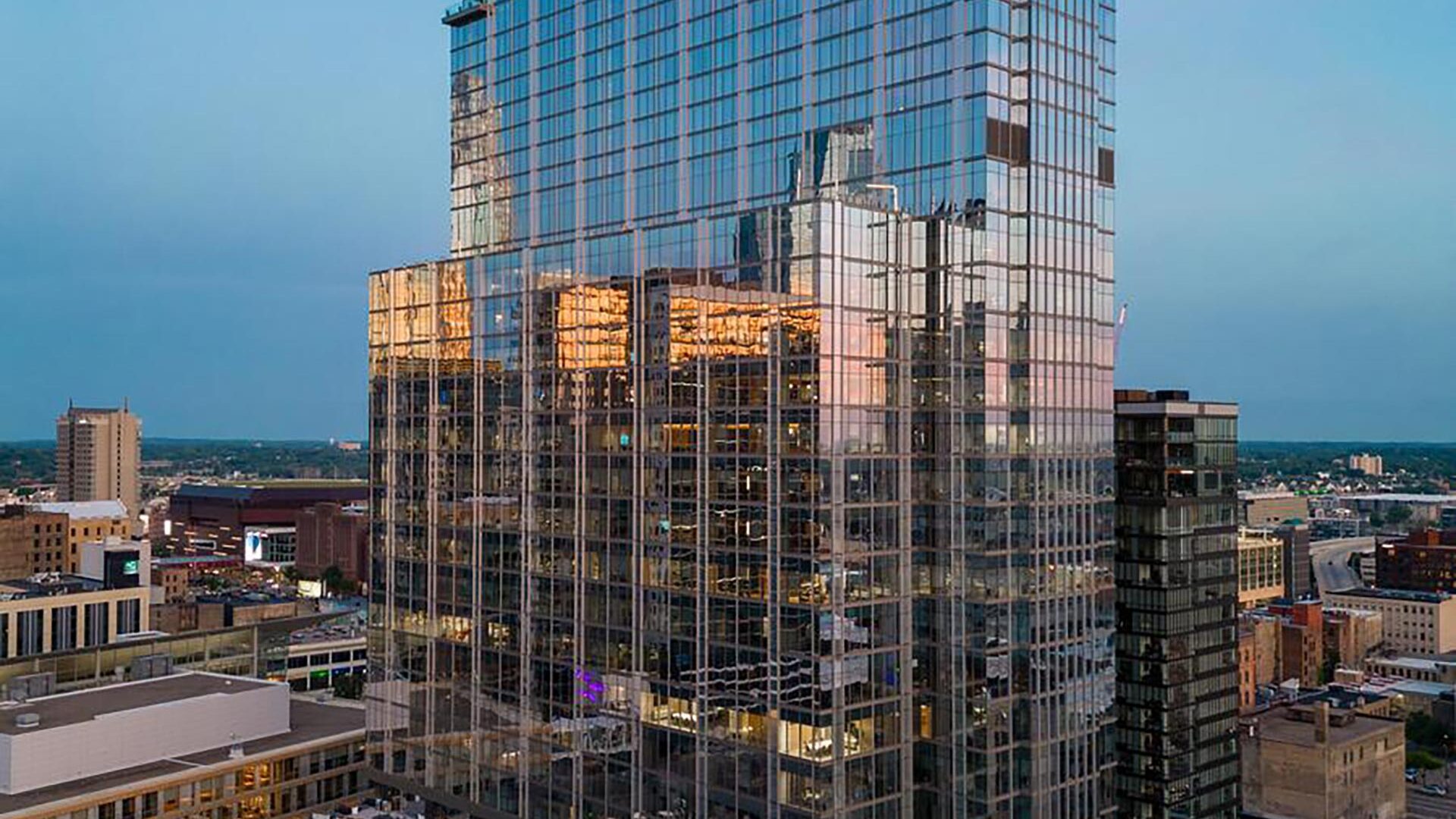
Gateway Mixed-use Development
Project data
- Location Minneapolis, Minnesota
- Size 1,218,740 SF
- Services Communications, Lighting, MEP/F, Security, Sustainability
- Client Smallwood
- Photographer © Brad Feinknopf/OTTO
About this project
A thirty-five story mixed use development above three floors of underground parking. The building includes 528,718 square feet of Class A office space; a 280 key Four Seasons Hotel; and six floors of residential units. The First Floor features a restaurant and kitchen, plaza, and lobbies. The Second Floor features a skyway connection, a kitchen, two ballrooms, and a conference center. The Third and Fourth Floors feature hotel and building service spaces as well as hotel amenities including a spa and fitness center, a kitchen and an outdoor bar and grill, as well as indoor and outdoor pools.
Designed to be a beacon of the city, the interior and the exterior lighting of the building features narrow beamed color changing LEDs at the bottom and top of the structure graze the height of the glass. Color changing LEDs illuminate the translucent glass at the top of the building while providing the brightest point at the top. Security systems include access control, video surveillance, and security communication systems.