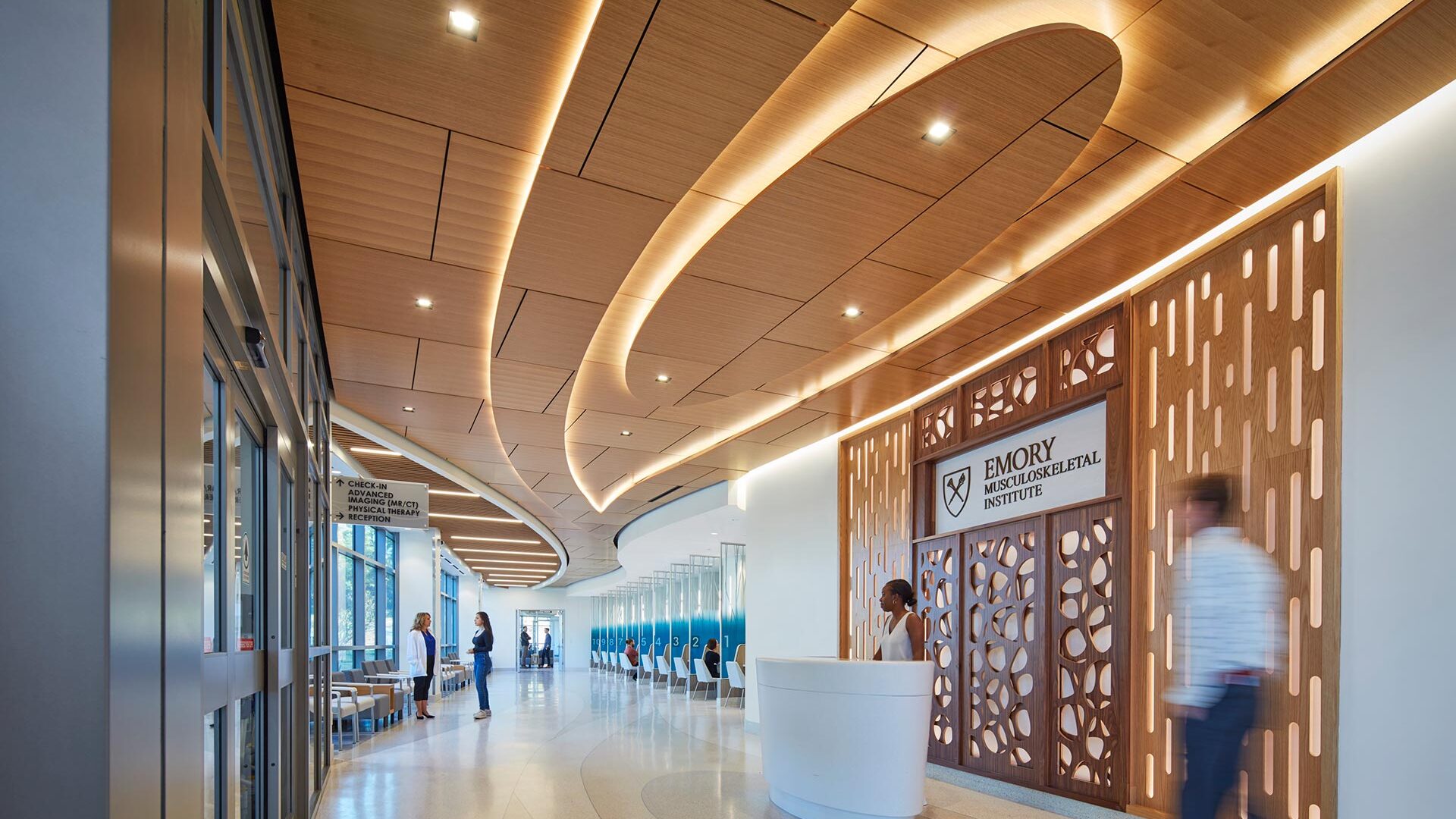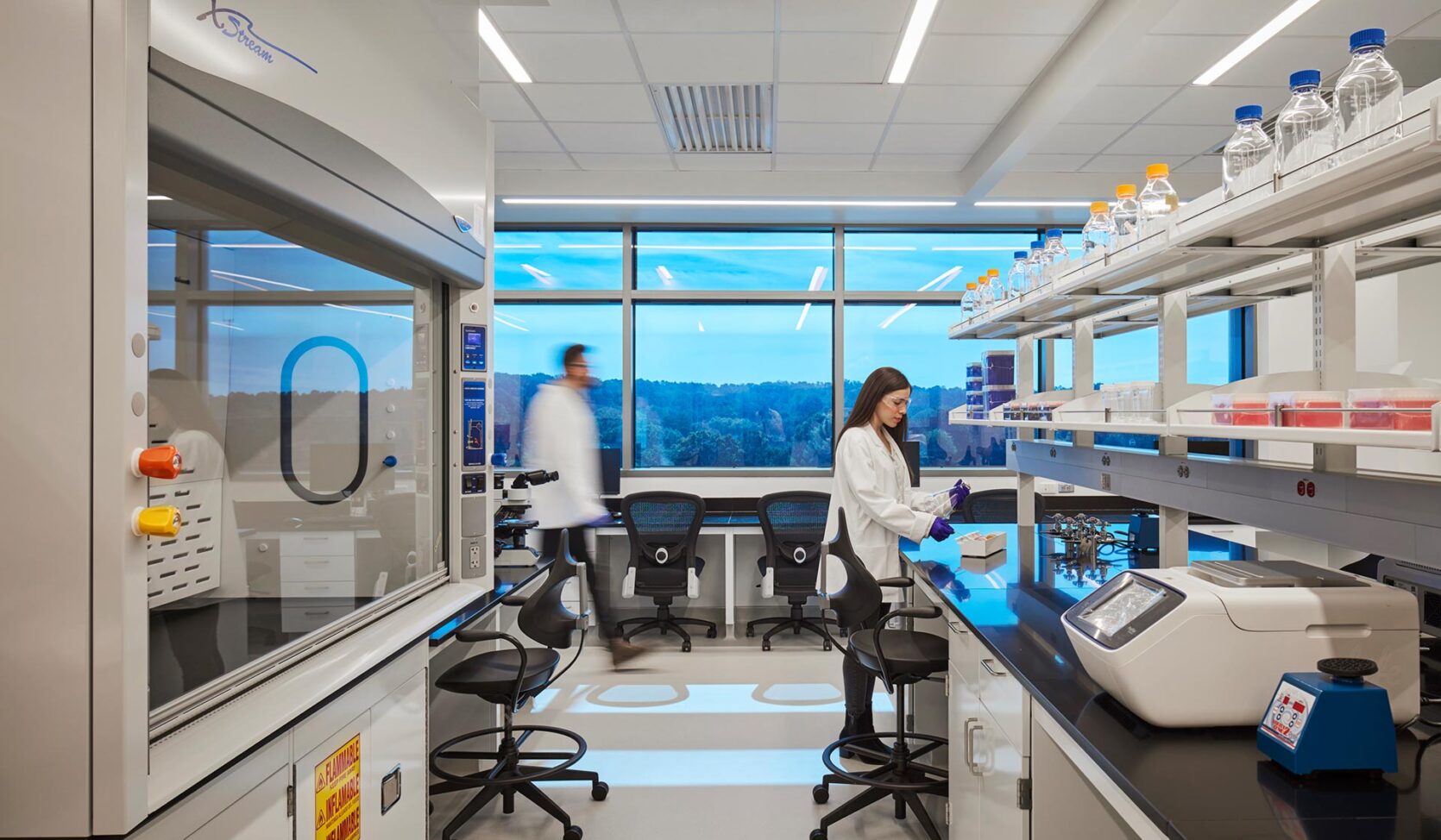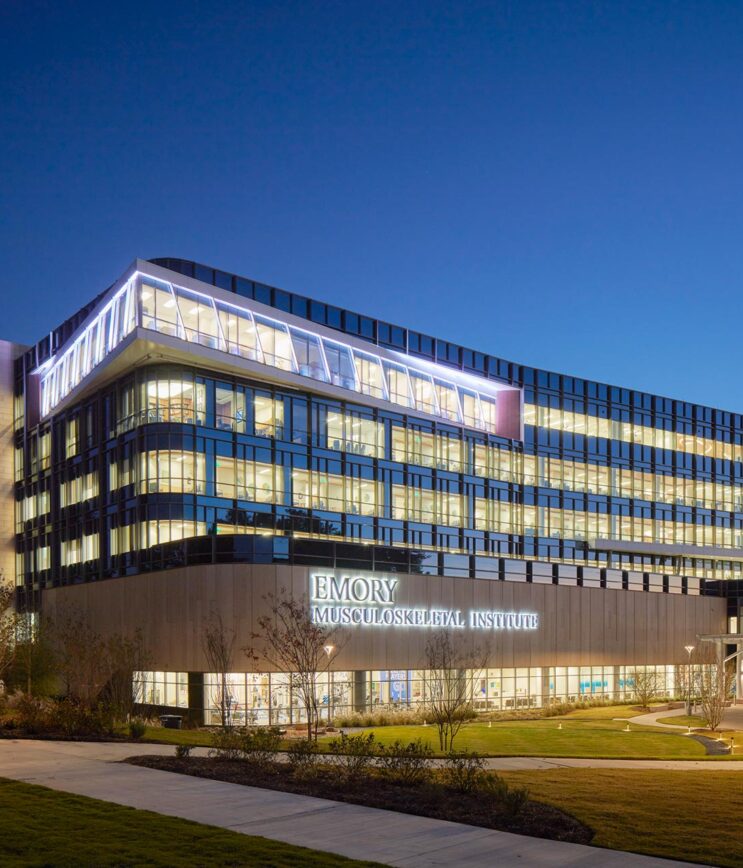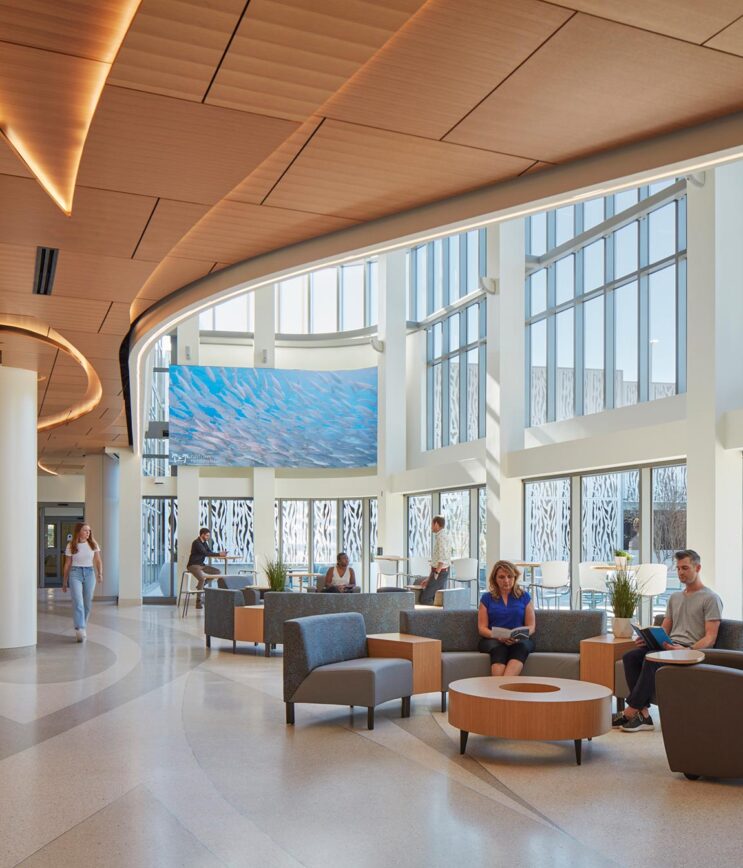
Emory Executive Park Musculoskeletal Center
About this project
The Emory Musculoskeletal Institute provides innovative, comprehensive, patient and family centered care. The facility supports orthopaedics and spine ambulatory care, physical therapy, imaging, a 30,170 square foot ambulatory surgery center, and clinical research support and features clinical, research, and education spaces. The complex includes a 675 space parking deck with electric vehicle charging stations. This project is pursuing LEED Silver certification.
The lighting design includes interior and exterior lighting for an extended section of the building. This section, containing glass with diagonal beams, is illuminated differently than the rest of the exterior. The more lively color changing linear LEDs have a narrow optic to ensure that no light is wasted.


Project data
- Location Atlanta, Georgia
- Size 160,000 SF
- Services Audio-visual, Communications, Lighting, MEP/F, Security, Sustainability
- Client HKS, Inc.
- Photographer Tom Harris Photography
Awards
This project received the 2023 Center for Health Design, Platinum Level Touchstone Award, received First Place in the 2022 Associated General Contractors of Georgia (AGC) Build Georgia Awards, the 2023 IIDA Georgia Chapter, Bob (Best of the Best) Award, an Honorable Mention at the 2022 Healthcare Design Showcase, a Special Mention at the 2022 A+ Architizer Awards, the Award of Merit at the 2022 AIA Georgia Design Awards, and the 2024 AIA Healthcare Design Award.
