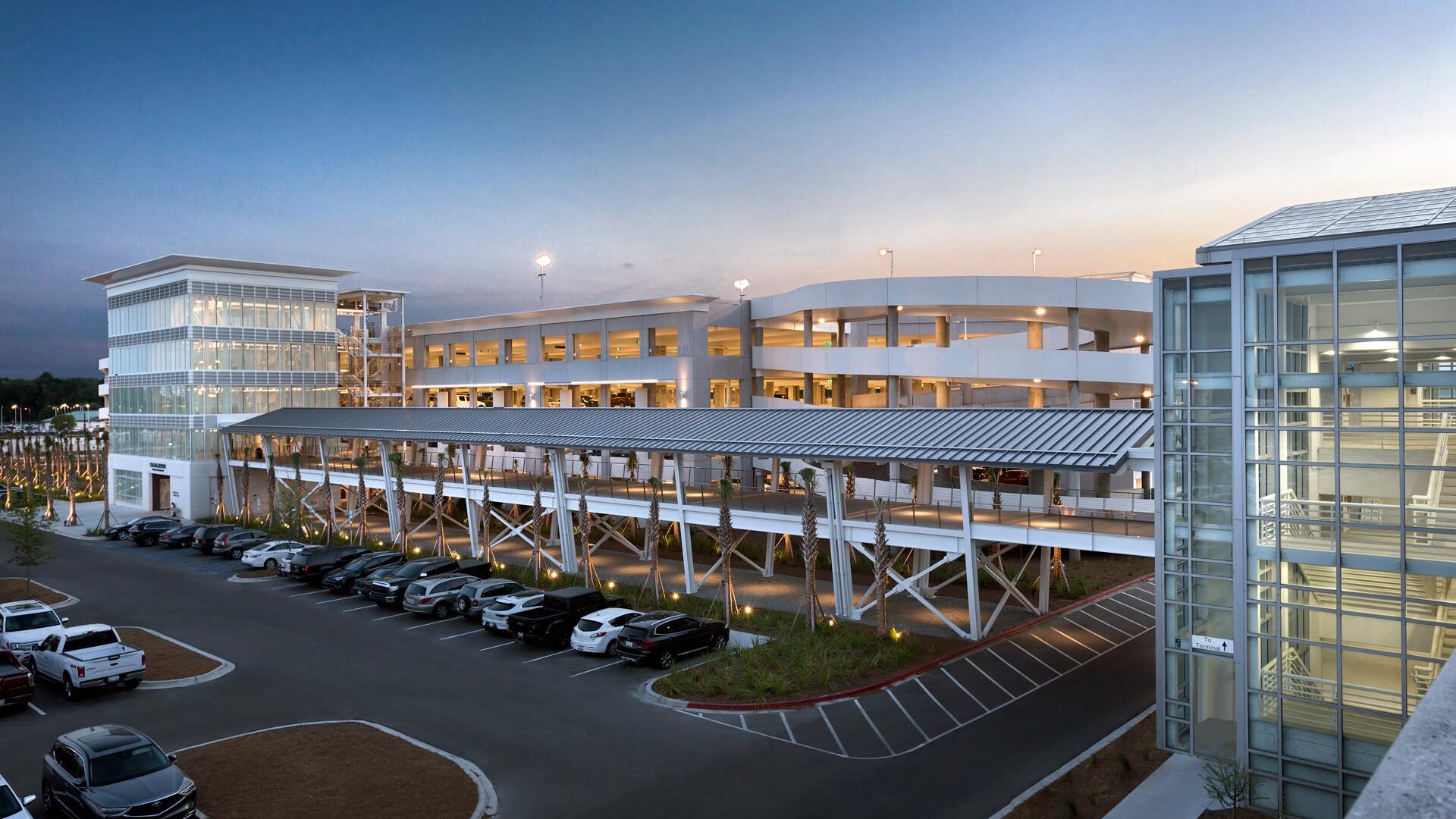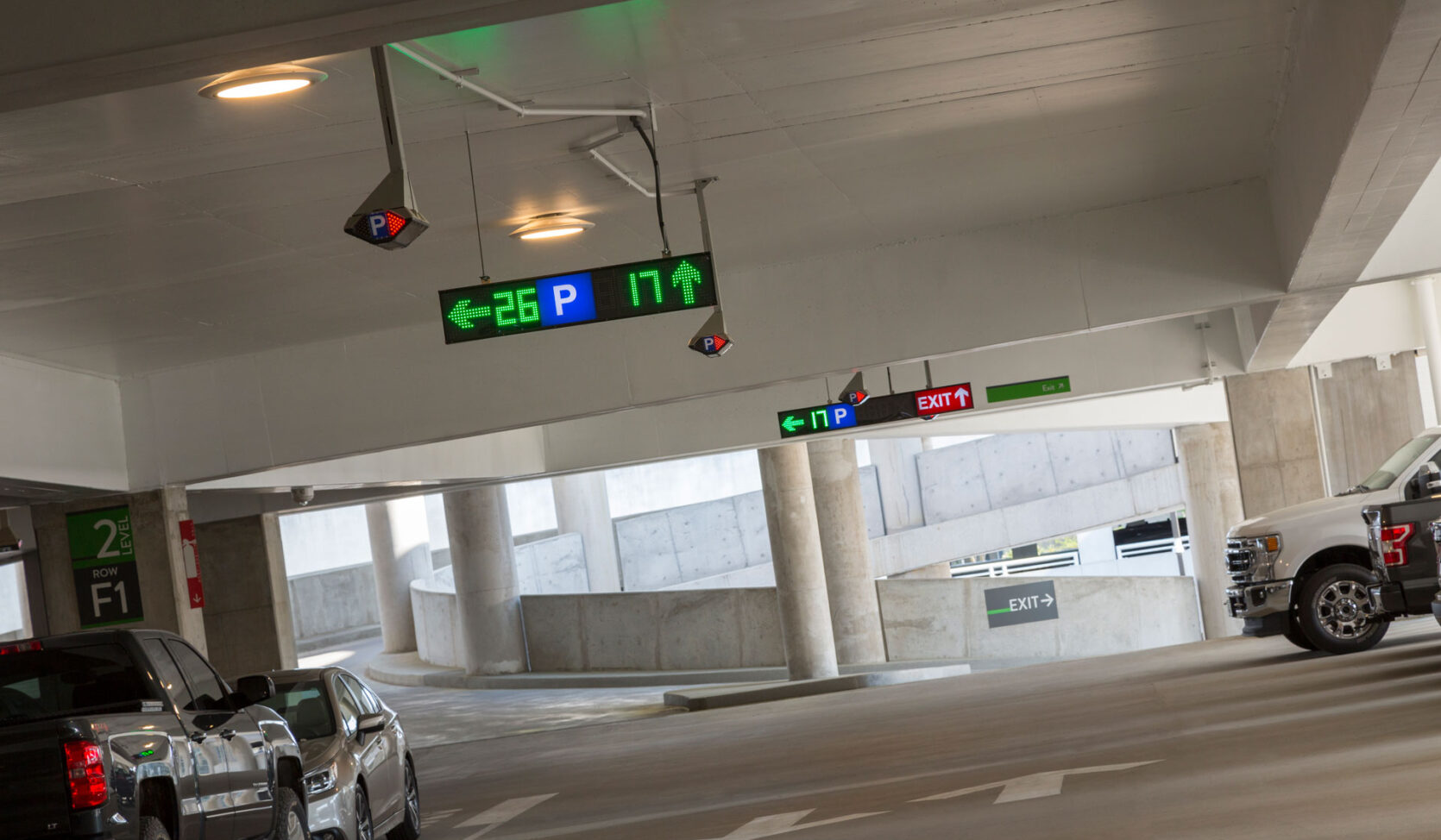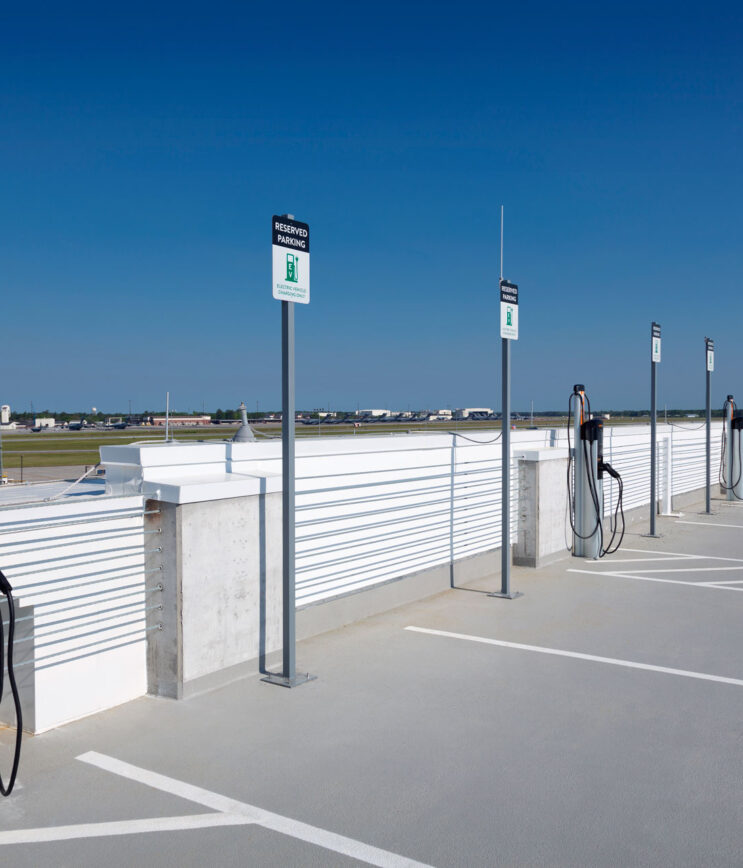
Charleston International Airport Parking Garage
About this project
A five level, 3,000 vehicle parking deck, as well as supporting projects such as site utilities, an exit plaza/revenue control building, central core expansion, relocation of Terminal Loop Road, roadway modifications, parking lot modifications, car counting system, revenue control equipment systems, roadway signage and graphics, cell phone lot expansion, people mover/moving sidewalks. Additional services include a visioning document for potential future airport projects.


Project data
- Location Charleston, South Carolina
- Size 1,000,000 SF
- Services Communications, MEP/F, Security
- Client LS3P Associates Ltd.
- Photographer Design and Photography Provided by LS3P