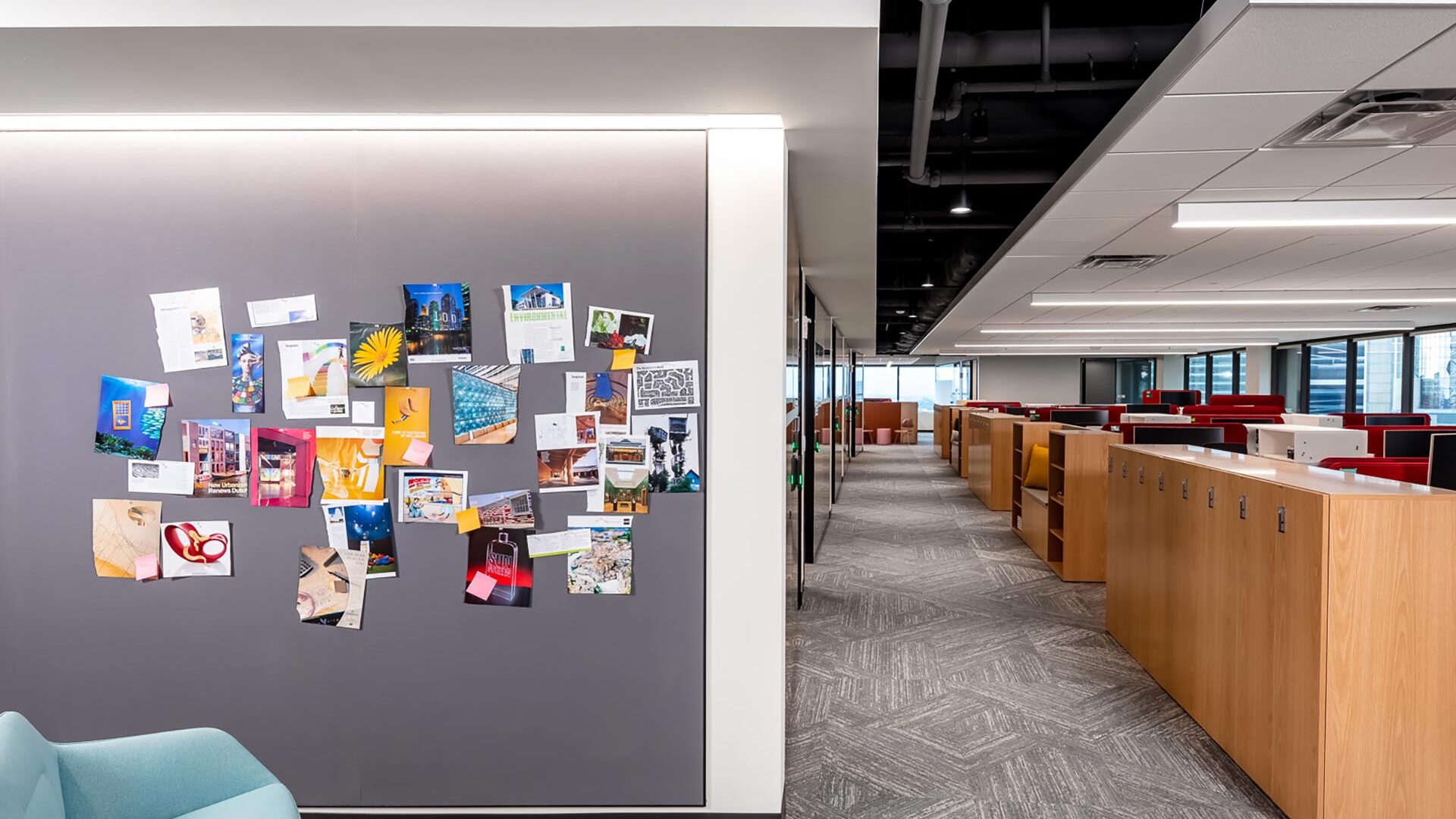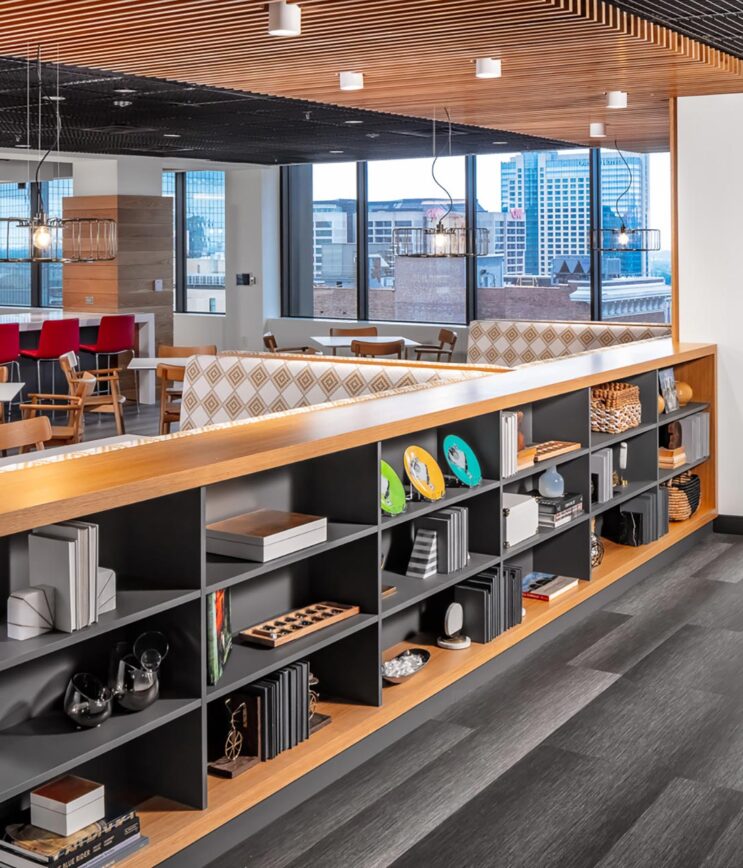
About this project
Architectural acoustics and acoustical commissioning for the Seventh through Eleventh floors of the BCG Nexus offices to meet internal design standards for acoustical privacy and comfort for open and enclosed office areas, meeting space, a break room, and flexible work spaces. Acoustical elements include recommendations for demountable furniture walls with full glazing and a sound masking system for visual openness and acoustical privacy. Acoustic materials, including wood ceilings and texture changes through the space, are coordinated into the interior design to provide sound absorption while maintaining the aesthetic goals.

Project data
- Location Atlanta, Georgia
- Size 44,600 SF
- Services Acoustics
- Client NELSON
- Photographer Farm Kid Studios, Inc.