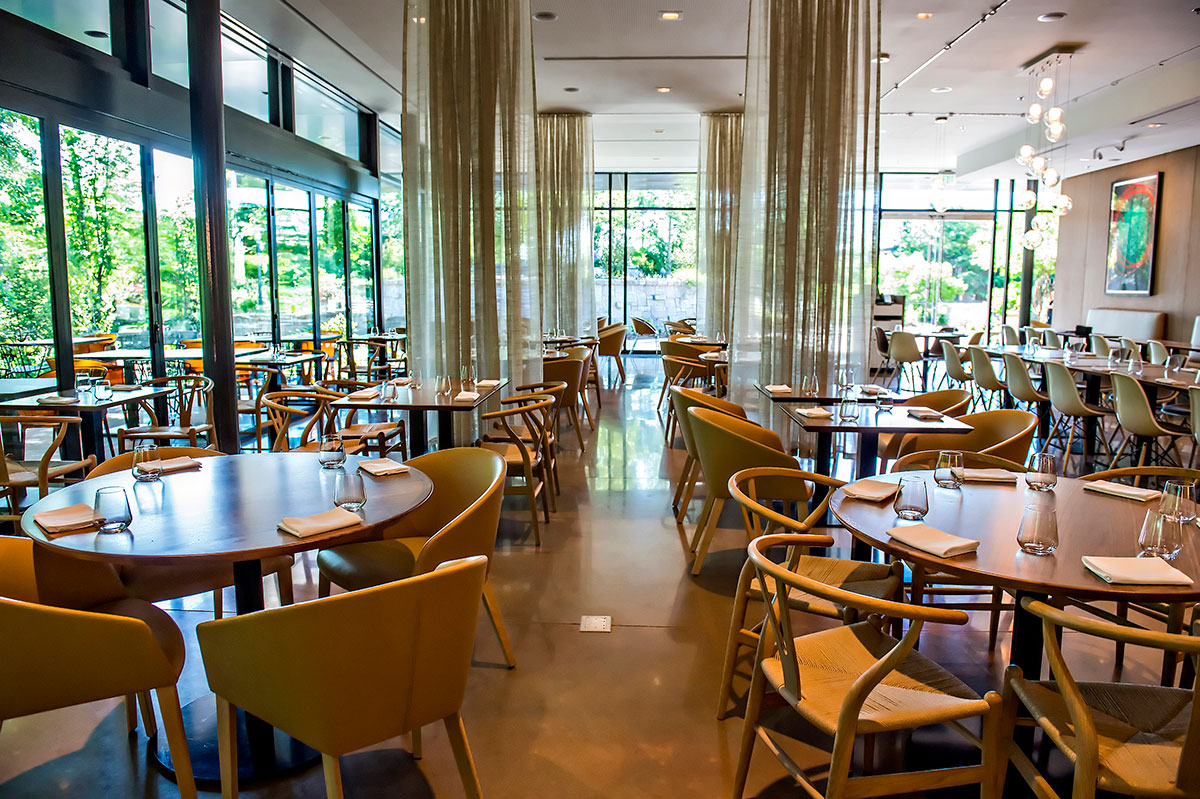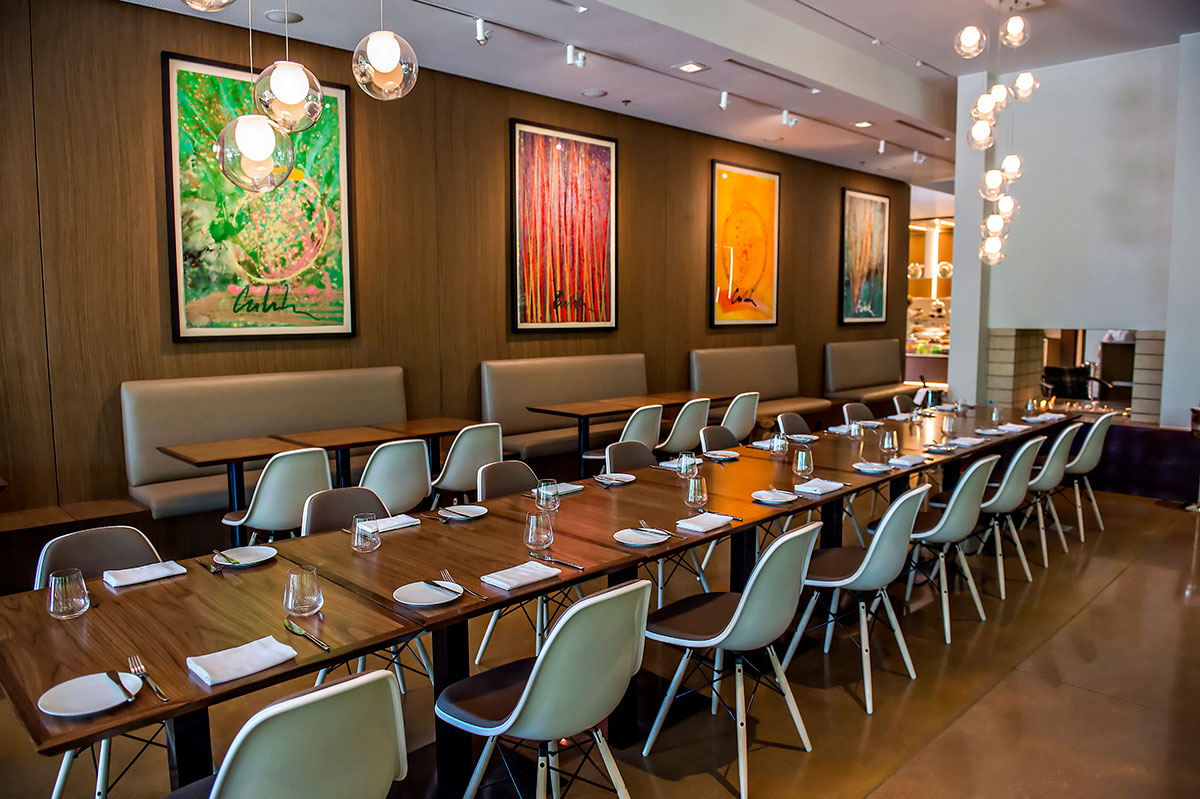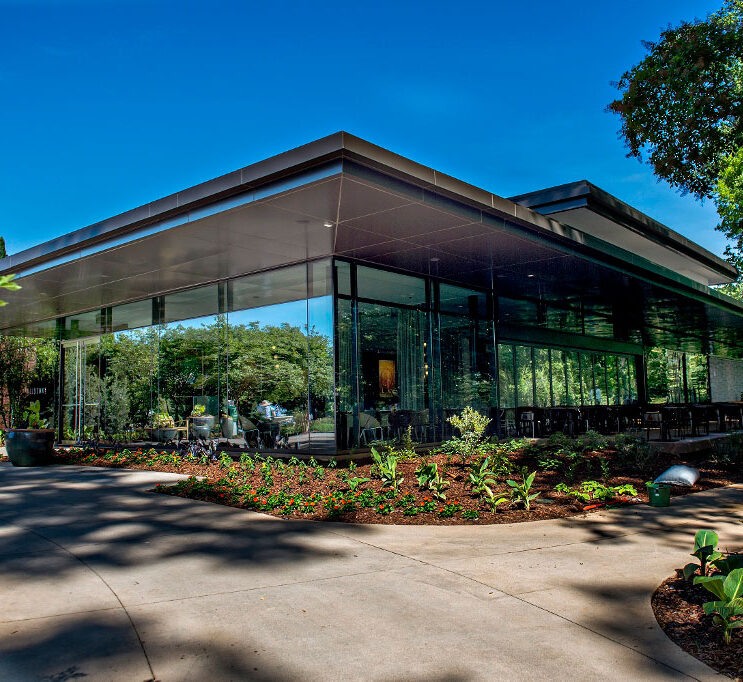
Atlanta Botanical Gardens Garden House Office and Longleaf Restaurant
About this project
Expansion and renovation of the three story Garden House, including a 4,000 square foot office addition with open office space, meeting rooms and restrooms, and the addition of a 6,000 square foot café with a servery, a full production and demonstration kitchen, a bar, and an outdoor patio. The 2,000 square foot renovation includes the existing café and restrooms and replacement of the HVAC system. The café lighting features warm-dim downlights and accent lights to replicate the incandescent feel necessary to achieve and set the mood for evening dining. As the lights dim down, they get warmer in color creating a soft, pleasant mood that most people are accustomed to. The dessert and bar areas have small aperture linear fixtures to accentuate those areas.


Project data
- Location Atlanta, Georgia
- Size 24,600 SF
- Services Audio-visual, Communications, Lighting, MEP/F
- Client Perkins&Will
- Photographer Capture Life Through the Lens