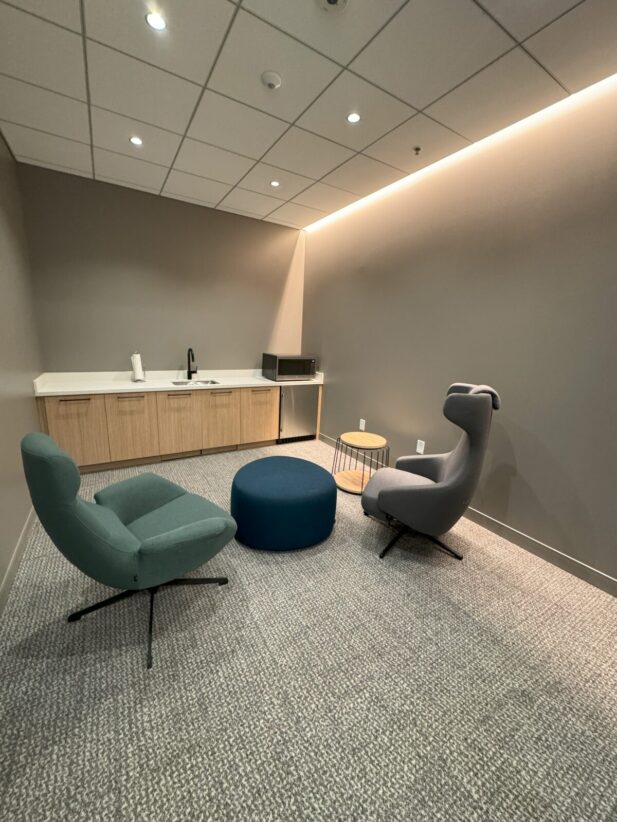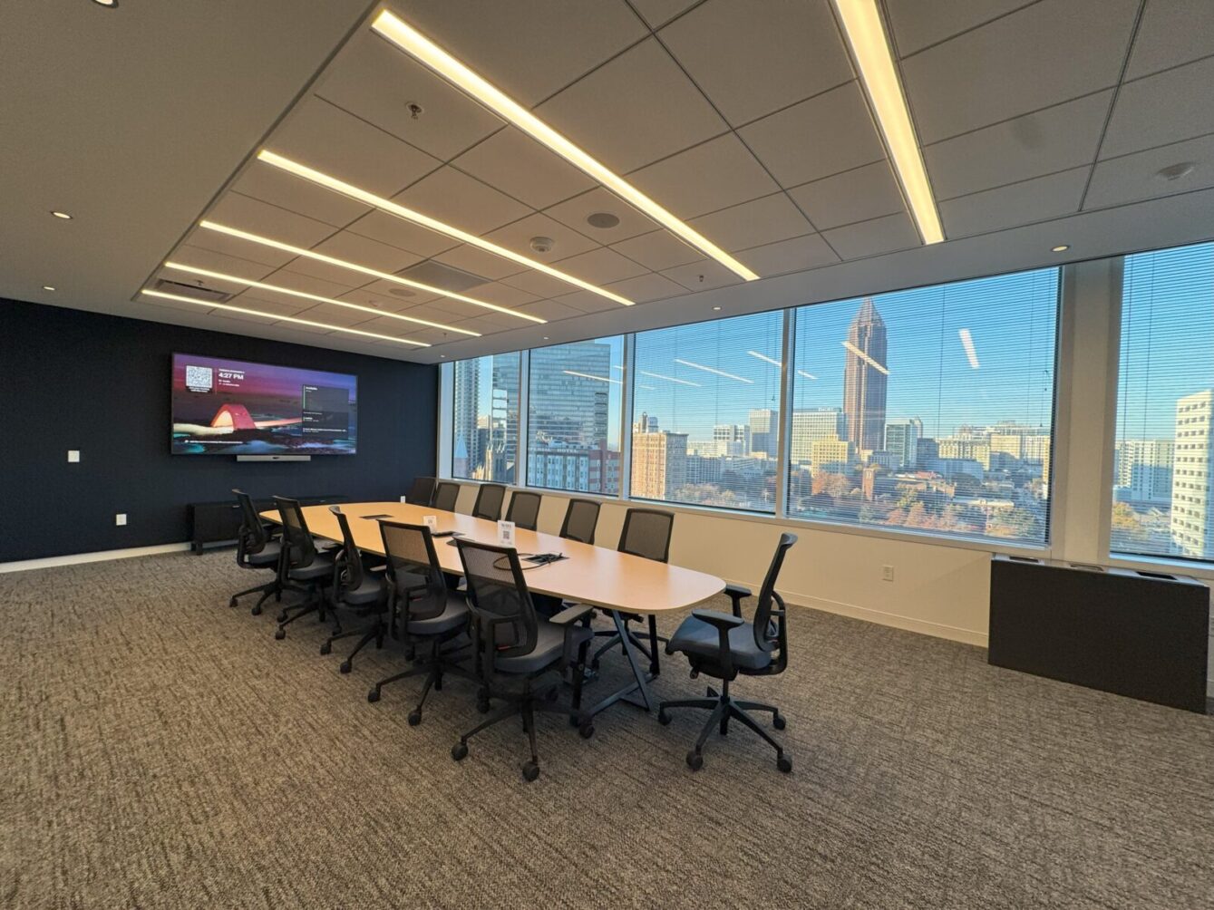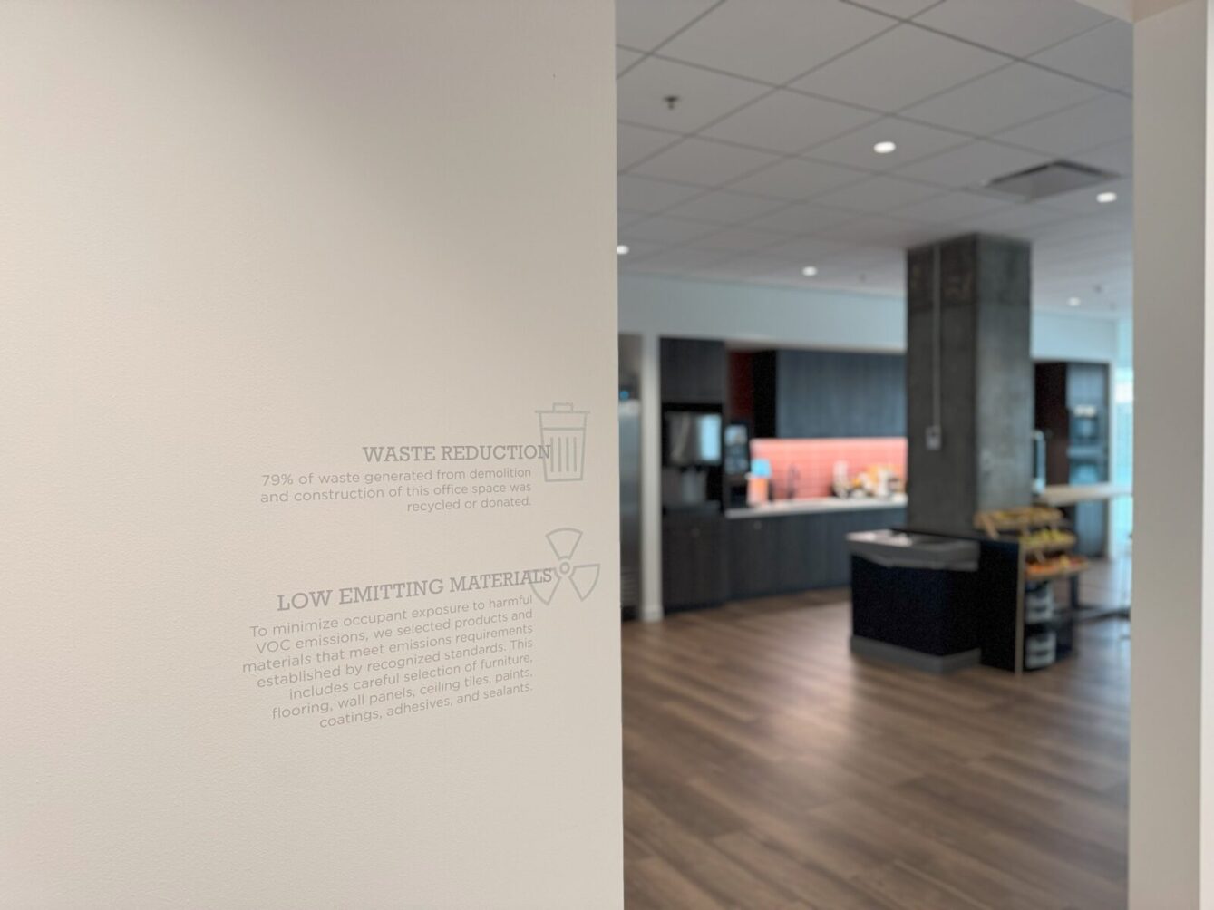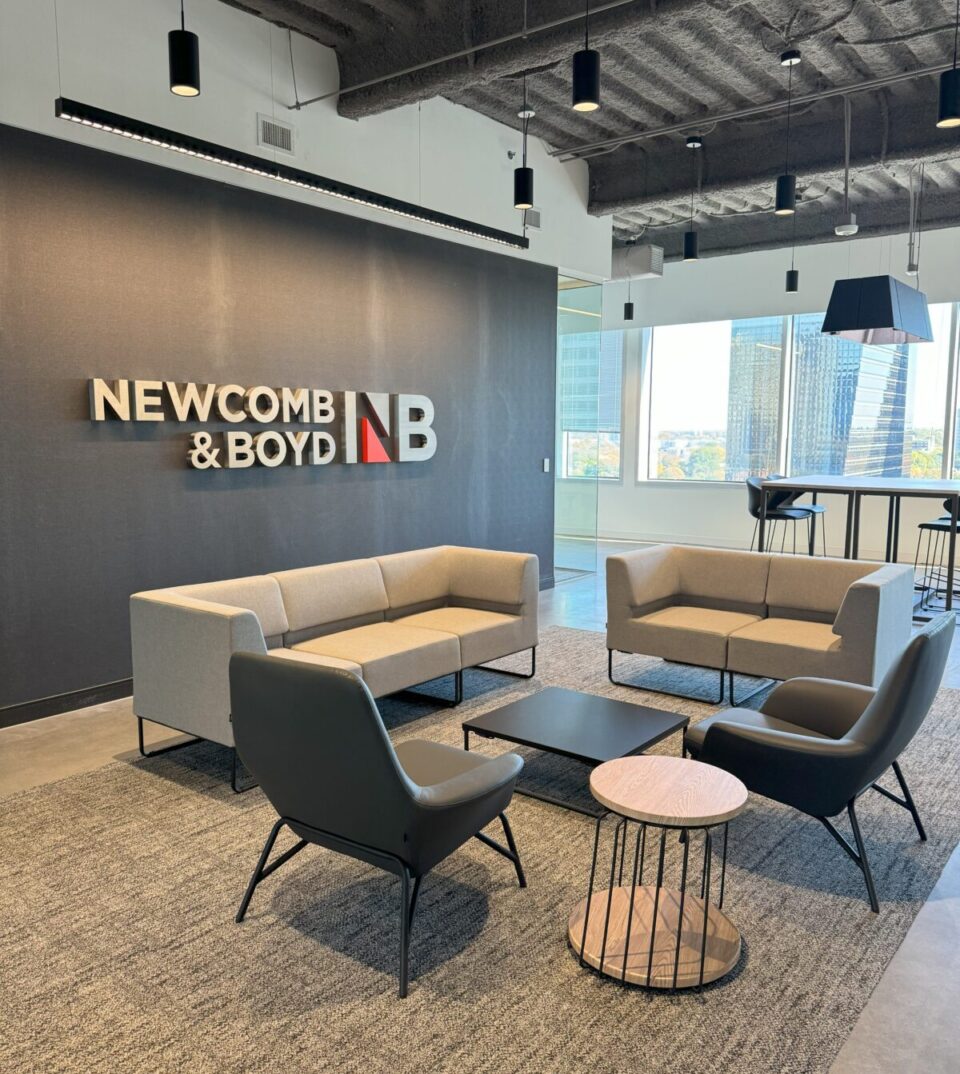
Let's Walk the Talk: Newcomb & Boyd's Sustainability Journey
Newcomb & Boyd’s newly renovated Atlanta Office provides a space that is comfortable, healthy, and sustainable for employees and visitors. Following the company mission and values, the new office incorporates design features focused on sustainability and wellness for employees.
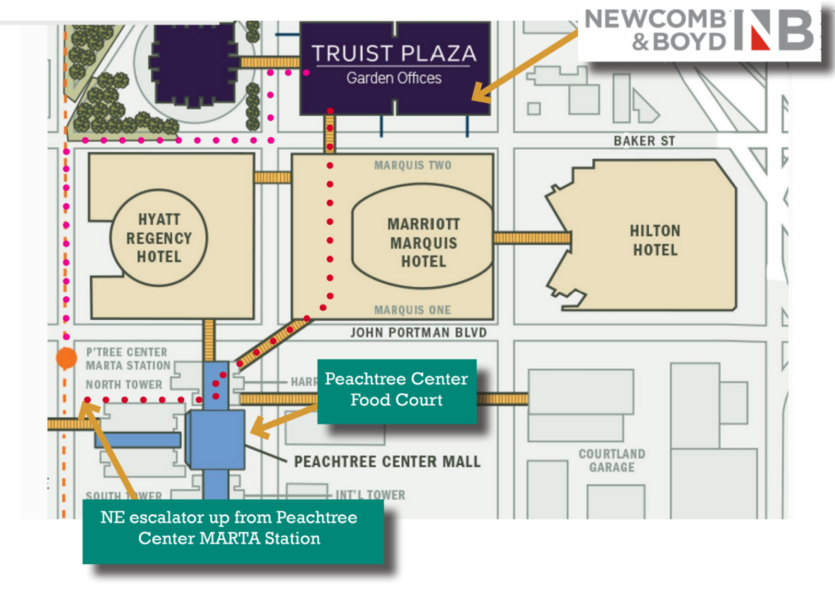
Work, Eat, Shop, and Commute: Newcomb & Boyd’s Atlanta Office is in a Prime Location
Newcomb & Boyd retained the Atlanta Office location in the Truist Plaza Garden Offices Building, providing excellent connection to services and public transit. All within walking distance, one can visit restaurants, banks, pharmacies, parks, bus stops, and the MARTA Peachtree Center station. With a Walk Score® of 98 out of 100, the office location provides employees the opportunity to use alternative commuting options coming to and from work, going to lunch, and running errands.
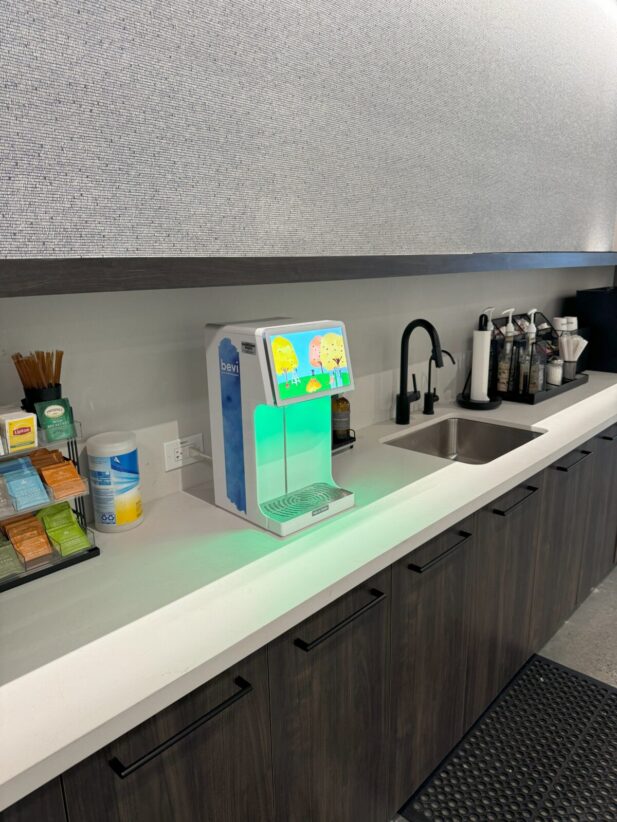
Reducing Water Consumption and Improving Wellness: Our Commitment to our Planet and Community
The faucets in our office have an efficient flow rate of 1.5 gallons per minute, 32% better than the code baseline of 2.2 gallons per minute. This results in a projected water saving of about 10,000 gallons annually!
The appliances used in our social hub are ENERGY STAR certified, ensuring the use of less energy and water than national standards require.
Potable water is supplied for all users through a Bevi water dispenser, improving users’ hydration, decreasing consumption of sugar-sweetened beverages, and reducing plastic bottle use. Annual water quality testing conducted by our Commissioning department ensures a continued healthy supply of water.
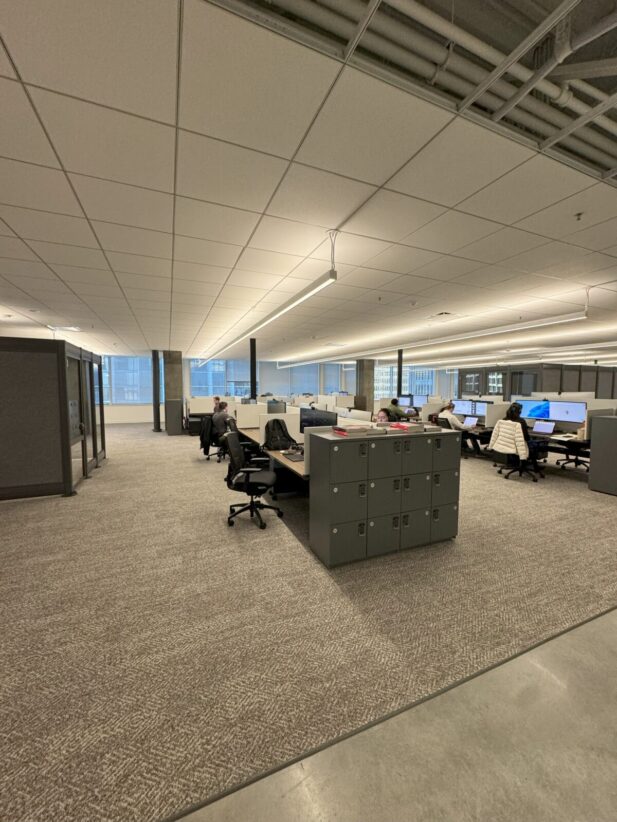
Sustainable Lighting and Expert Commissioning Ensure Optimal Energy Performance
The installed lighting power density in our office is 0.44 watts per square foot (W/SF), which is nearly 50% lower than IECC 2015 code compliant lighting power allowance of 0.82 W/SF.
Additionally, 100% of the lighting in the office is controlled by either daylight sensors, occupancy sensor, or vacancy sensors. This technology minimizes un-necessary lighting energy use throughout the day.
Newcomb & Boyd’s Commissioning Team ensures the systems and controls within the space are functioning the way in which they were designed. By reviewing submittals, completing TAB (testing, adjusting, and balancing) of the HVAC system, and developing an on-going commissioning plan, the Cx team optimizes the performance, longevity and quality that the design team intended.
Supporting Sustainability through Charitable Donation, Reuse, and Recycling
Truist has a comprehensive recycling program that includes collection of paper, cardboard, plastic, metal, e-waste, and batteries. This recycling initiative is one of the many attributes of the base building that has strengthened Newcomb and Boyd long-term commitment to Garden Offices.
Committed to minimizing landfill waste, Newcomb & Boyd provides waste and recycling basket at each workstation cluster, ensuring that all users have easy access to proper waste and recyclable disposal. Additional recycling stations for e-waste and batteries are strategically placed and labeled within the office.
Newcomb & Boyd and the construction team worked together to managed demolition and construction waste as well as furniture and appliances that were phase out during the renovation. The team employs charitable donation, resale, and recycling; having a result of 78% diversion rate, more than 50 tonnes of CO2e emissions saved, and $38,884 of in-kind charitable donations.
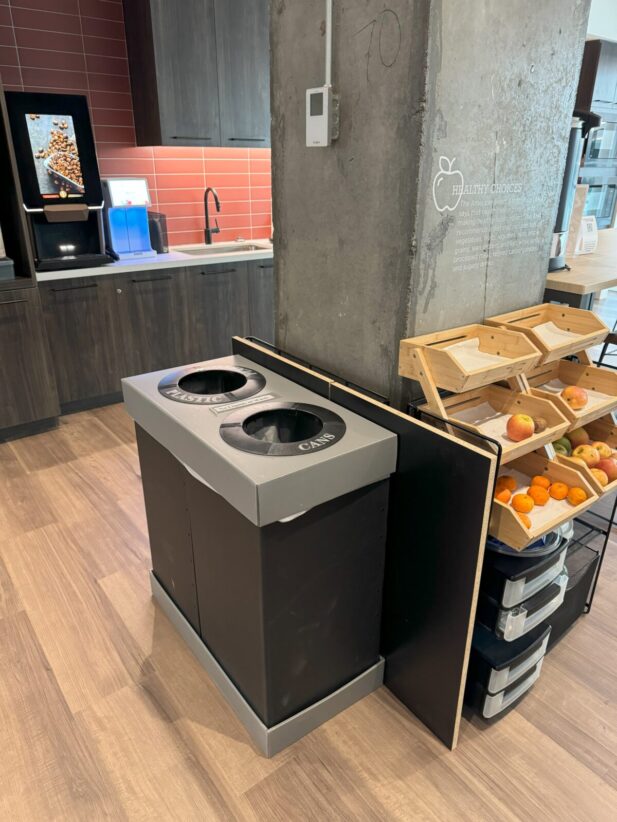
Acoustic Design for Employee Comfort: Soundproofing and Privacy Solutions at Newcomb & Boyd
Newcomb & Boyd’s Acoustic team worked together with the other design team members to incorporate design features that would create an acoustically comfortable environment for employees and visitors.
Highly absorptive acoustic ceiling tiles help minimize noise levels and dampen sound coming from from the perimeter fan coil units. An advanced sound masking system helps maintain speech privacy in offices and increases acoustic comfort in the open office area.
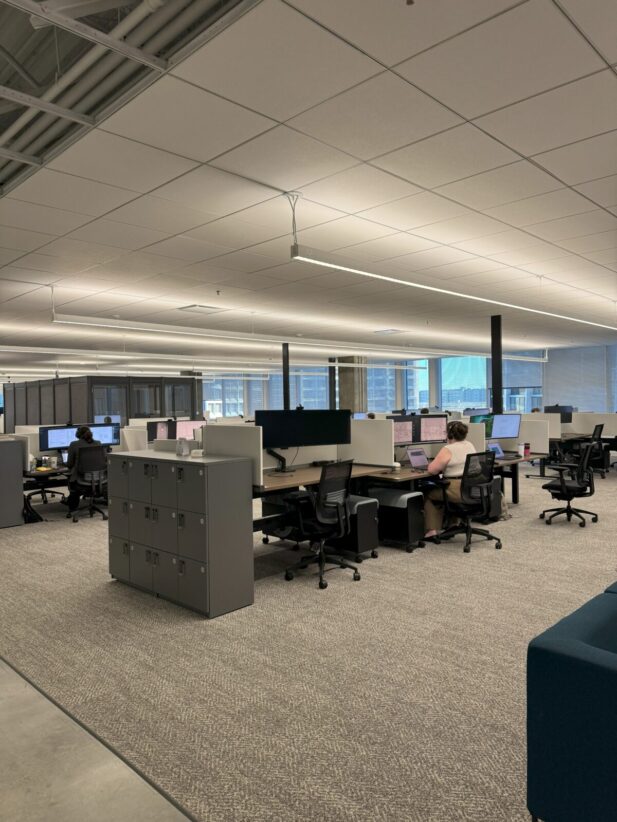
Smart Air Quality Monitoring and Low-Emission Materials Create a Health-Conscious Office
With a goal to optimize air quality within the office space, finishes and furniture were carefully selected to minimize the introduction of volatile organic compounds and other harmful particulates. This included careful selection of paints and coatings, flooring, wall panels, ceilings, insulation and composite wood. Each product in these categories was specific and selected as low-emitting to reduce concentrations of chemical contaminants indoors.
Continuous air quality monitoring is in place with IAQ (indoor air quality) sensors located strategically throughout the office. These sensors monitor relative humidity (RH), carbon dioxide (CO2), total volatile organic compounds (TVOCs), particulate matter (PM2.5), and formaldehyde.
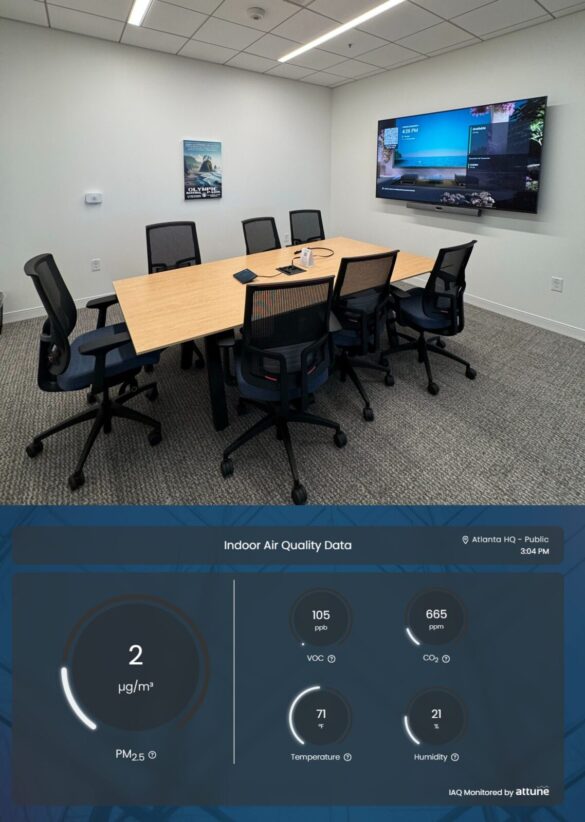
Fostering Health and Wellness: Nutritious Food Options and Restorative Spaces for Employees
Other strategies to look up employee’s health are healthy food options and shared amenities. The Social Hub area includes healthy food options for free, giving employees choices that would help them to make healthier decisions.
Shared spaces within the office space and building provide occupants with a space for respite, contributing to reduced stress and enhanced physical and mental health. All employees have access to a quiet room and a lactation room (mother’s room) within the project, and a fitness center in the Truist Garden Offices lobby.
The mother’s room was specifically designed for breastfeeding mothers. The features included in the space were carefully selected to create an inclusive environment within the office. It offers accommodations such as a sink, refrigerator, microwave, outlets, a table, a comfortable chair, a full-length mirror, and privacy.
